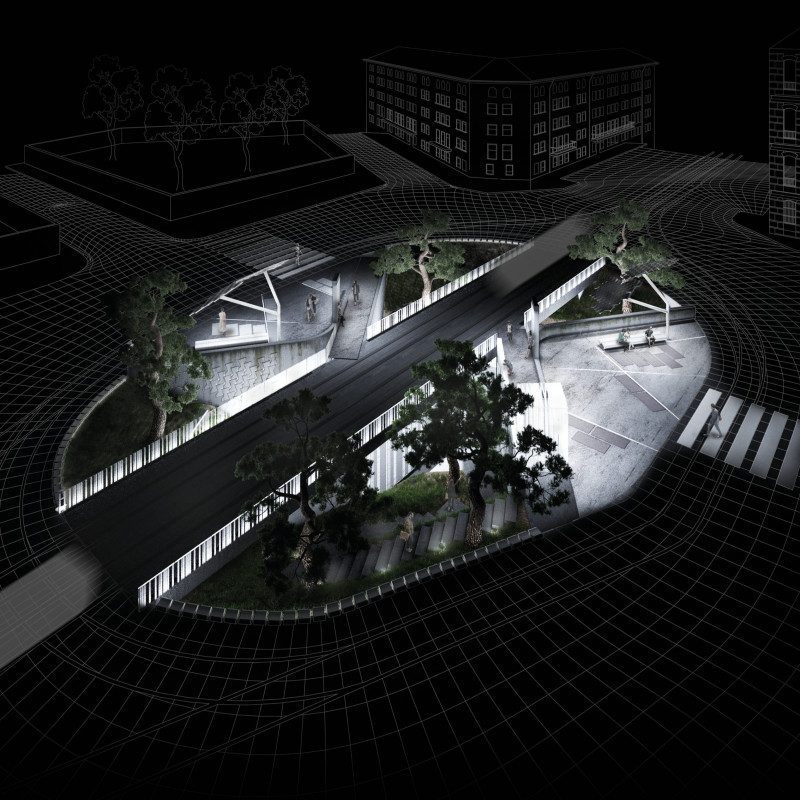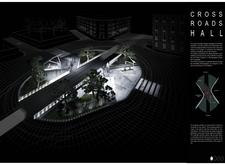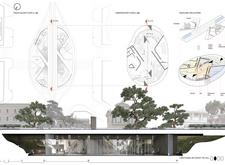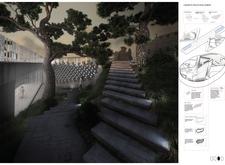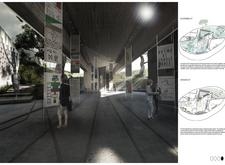5 key facts about this project
Functionally, the Cross Roads Hall is conceived as a multifaceted venue that can host a variety of events, ranging from conferences and exhibitions to community gatherings and performances. This versatility is one of the hallmarks of the design, enabling it to adapt seamlessly to different uses while fostering a sense of community engagement. The open layout allows for multiple configurations, providing managers and users with the ability to transform the space according to their needs. The careful consideration of circulation and accessibility ensures that visitors can move comfortably throughout the Hall and its surroundings.
The architecture of Cross Roads Hall is characterized by a thoughtful interplay between solid and transparent materials, promoting both structural integrity and a connection to the outdoors. Reinforced concrete serves as the primary building material, offering durability while creating a clean, modern aesthetic. Large glass panels are strategically placed to invite natural light into the interior, contributing to a welcoming atmosphere that bridges the gap between the indoor spaces and the external environment. The use of glass also allows for visual connections between the Hall and the landscaped areas outside, reinforcing the project’s dedication to integrating nature into urban design.
Another important aspect of the project is its consideration of sustainable practices. The design incorporates natural ventilation strategies, significantly reducing the reliance on mechanical heating and cooling systems. This focus on sustainability extends to the use of green roofs and vertical gardens, which act not only as aesthetic enhancements but also as functional systems that improve biodiversity and provide insulation. The Hall integrates sustainable drainage solutions, ensuring efficient water management and promoting environmental consciousness within the urban context.
Unique design approaches are evident in the way Cross Roads Hall embraces the concept of a living building. The dynamic façade, adorned with climbing plants, adds an evolving dimension to the structure, encouraging a connection with nature that changes with the seasons. The architectural plans reveal a comprehensive thought process behind the façade's design, with elements that not only serve as structural support but also as a canvas for greenery, contributing to the overall aesthetic while fostering environmental benefits.
The layout of the Hall takes into account the human experience, emphasizing accessibility and interaction. Entrances are thoughtfully placed to provide various access points, catering to pedestrians and vehicles alike. Surrounding the Hall, landscaped areas offer comfortable seating and pathways that encourage visitors to linger and engage with their environment. These exterior spaces are not merely functional; they create an inviting setting for social interaction and community events, enhancing the project’s role as a central meeting point.
In summary, Cross Roads Hall exemplifies a comprehensive and thoughtful approach to contemporary architecture. By focusing on functionality, sustainability, and community engagement, the project cleverly integrates into the urban fabric while fostering a sense of belonging among its users. The design represents an influential model for future urban developments, showcasing how architecture can effectively respond to the needs of both people and the environment. For those interested in exploring this project further, a review of the architectural plans, sections, and overall design concepts will provide deeper insights into the rich ideas and considerations that shaped Cross Roads Hall.


