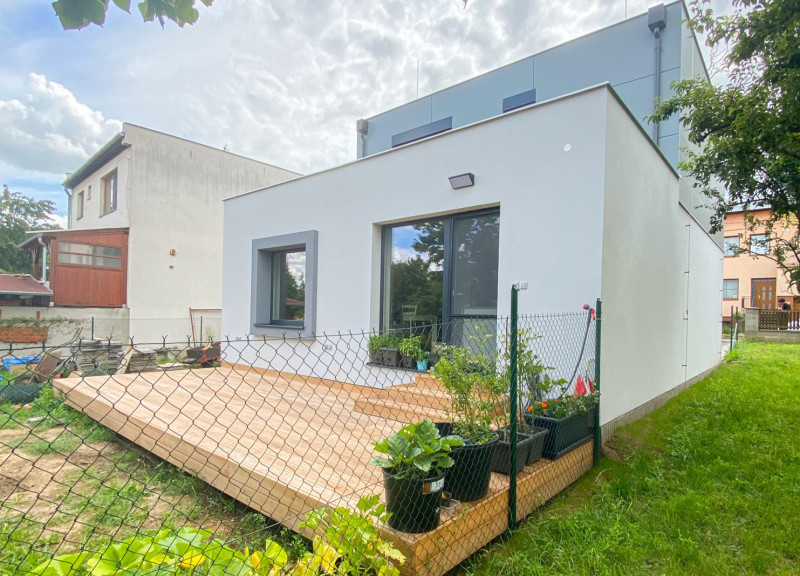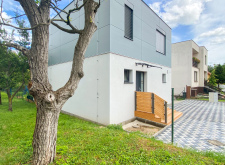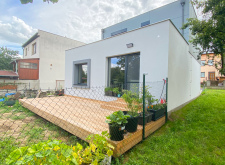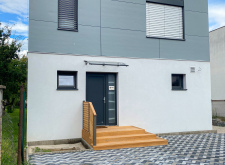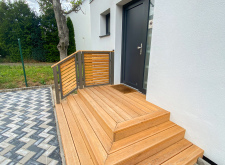5 key facts about this project
The project includes key elements such as large windows that facilitate natural lighting and enhance the indoor-outdoor relationship. The layout features an open-plan living area, promoting fluid movement throughout the space. Private quarters are arranged to provide seclusion, ensuring a comfortable home atmosphere. Materials chosen for the construction emphasize durability and sustainability while contributing to the overall aesthetic.
This project distinguishes itself from typical residential designs through its thoughtful integration of natural materials and environmental considerations. The selection of fiber cement panels and thermal modified timber not only enhances the structural integrity but also aligns with sustainable practices. The incorporation of energy-efficient glazing in aluminum frames demonstrates a commitment to both modern design and energy conservation.
Furthermore, the landscaping is carefully planned to complement the architecture. The surrounding greenery promotes biodiversity and offers residents outdoor spaces that enhance their living experience. The design’s effective use of texture and color contrasts provides visual interest while maintaining harmony with the natural landscape.
Overall, this project exemplifies a well-conceived approach to residential architecture. Its seamless blend of functionality, modern aesthetics, and environmental sensitivity demonstrates the potential of thoughtful design in contemporary living. Readers are encouraged to delve deeper into the project by reviewing architectural plans, architectural sections, and architectural designs, which further illustrate the innovative ideas that underpin this unique architectural endeavor.


