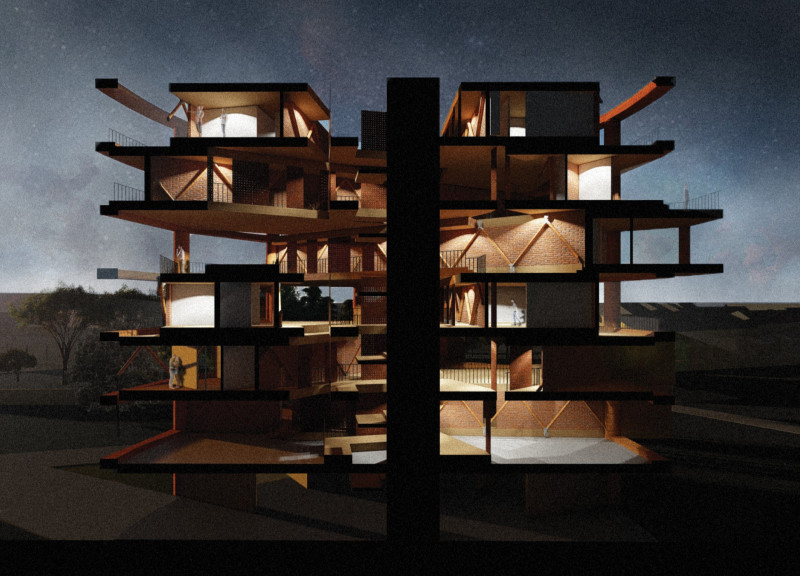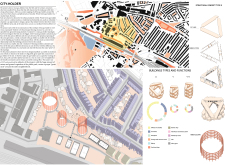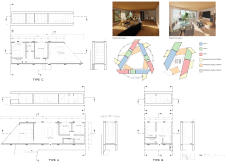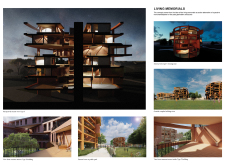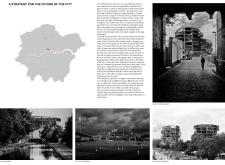5 key facts about this project
At its core, the City-Holder project represents a blend of history and modernity, showcasing how architectural design can effectively respond to the challenges of urban regeneration. The project functions primarily as a residential and community hub, providing essential living spaces that cater to a diverse population. The innovative design solutions incorporate flexible living arrangements, including studios and communal apartments, aimed at fostering a collaborative environment where residents can live, work, and interact.
Key elements of the project include the strategic use of Cross Laminated Timber (CLT), a prominent material choice that reflects the project’s commitment to sustainability. CLT not only provides structural strength but also minimizes the environmental impact typically associated with traditional construction methods. The architecture features a warm façade adorned with timber lattices, creating a harmonious contrast with the existing industrial character of the gas holders. This careful material selection marks a significant aspect of the project, showcasing a design approach that prioritizes ecological considerations without compromising aesthetic value.
The layout of City-Holder is intentionally organized to promote community interaction. Shared amenities such as fitness centers, workshop spaces, and communal gardens exist alongside private living quarters, establishing an environment conducive to social engagement. This mix of functions encourages residents to come together, fostering a sense of belonging in a bustling urban landscape. The public spaces are designed to provide green areas where residents can relax and unwind, integrating nature into urban life and enhancing wellbeing.
Unique design approaches are manifested through the careful planning of the building typologies, which have been designated as Type X, Y, and Y+1. Each type serves a specific purpose, catering to the diverse needs of the residents. Type X incorporates both residential units and creative business spaces, allowing for a seamless blend of living and working environments. Type Y focuses on communal living with shared facilities, while Type Y+1 features utilitarian spaces that further enhance the community aspect. This strategic division underscores an innovative design framework that is adaptable to changing user needs.
In addition to the architectural design and material choices, the project embodies a commitment to community involvement and sustainability. Engaging with local stakeholders throughout the design process has ensured that the development resonates with the needs of the surrounding community, thereby facilitating a sense of ownership among future residents. This participatory approach to architectural design is critical in ensuring that the City-Holder project genuinely reflects the aspirations and values of its community.
The City-Holder project serves as a compelling case study in contemporary architecture, demonstrating how historical infrastructure can be reimagined to meet 21st-century urban challenges. It exemplifies how architectural ideas can be grounded in both functionality and heritage, achieving a balance between modern needs and the preservation of cultural identity. For those looking to delve deeper into the project, exploring the architectural plans, architectural sections, and architectural designs will offer a richer understanding of how this thoughtful design marries form and function in an urban context. Whether through the lens of sustainability or community engagement, the City-Holder project presents architectural solutions that resonate with the evolving landscape of urban living.


