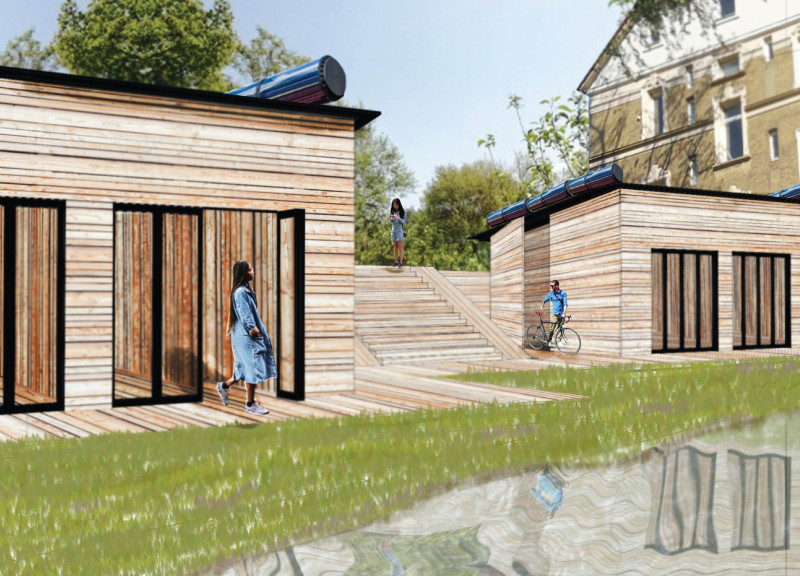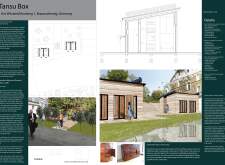5 key facts about this project
The project incorporates compact residential units of approximately 87 square meters, underscoring the need for optimized living spaces in urban settings. Its architectural design significantly focuses on spatial efficiency, ensuring that each area serves multiple purposes without compromising comfort or livability. The units are thoughtfully arranged to encourage neighborly interactions while providing private spaces that residents can personalize to their needs.
One of the unique aspects of the Tansu Box lies in its material selection, which enhances both functionality and visual appeal. The predominant use of wood in the structural elements and exterior cladding creates a warm, inviting aesthetic while aligning with sustainable design principles. Additionally, mineral wool insulation is carefully integrated into the walls to ensure thermal efficiency, reducing energy consumption and promoting a smaller ecological footprint. A steel frame supports the outer walls, which provides durability while maintaining a lightweight profile. Inside, the use of veneered MDF for finishes contributes to a modern, polished look that balances aesthetic quality with practicality. Large glass windows serve to connect indoor living spaces with the outdoor environment, flooding the interiors with natural light and fostering a sense of openness.
Sustainability is a cornerstone of the Tansu Box design, with features that promote energy efficiency and environmentally conscious living. Passive solar design elements are complemented by solar panels on the rooftop, reflecting an ongoing commitment to renewable energy sources. These sustainable practices are essential in contemporary architectural design, particularly in urban settings where resource consumption must be carefully managed.
The integration of the Tansu Box with its surrounding landscape is also notably intentional. Pathways leading to individual entrances facilitate easy access and encourage a sense of community among residents. This approach not only enhances the functionality of the design but also makes it a welcoming addition to the neighborhood.
Adaptability emerges as a critical theme within the Tansu Box project, allowing for personalized living experiences in a compact footprint. Residents benefit from foldable furniture and smart storage solutions that are deeply embedded in the design, ensuring that spaces remain organized and accommodating. This flexibility caters to various lifestyles, promoting an innovative approach to modern urban living while redefining how space can be utilized.
In sum, the Tansu Box project embodies a forward-thinking architectural philosophy that addresses the practical needs of today’s urban dwellers. By merging classical design principles with modern requirements, it illustrates how architecture can effectively respond to pressing housing issues while considering sustainability and community needs. To gain deeper insights into this project, including architectural plans, architectural sections, and various architectural ideas, readers are encouraged to explore the project's presentation for a more comprehensive understanding of its design.























