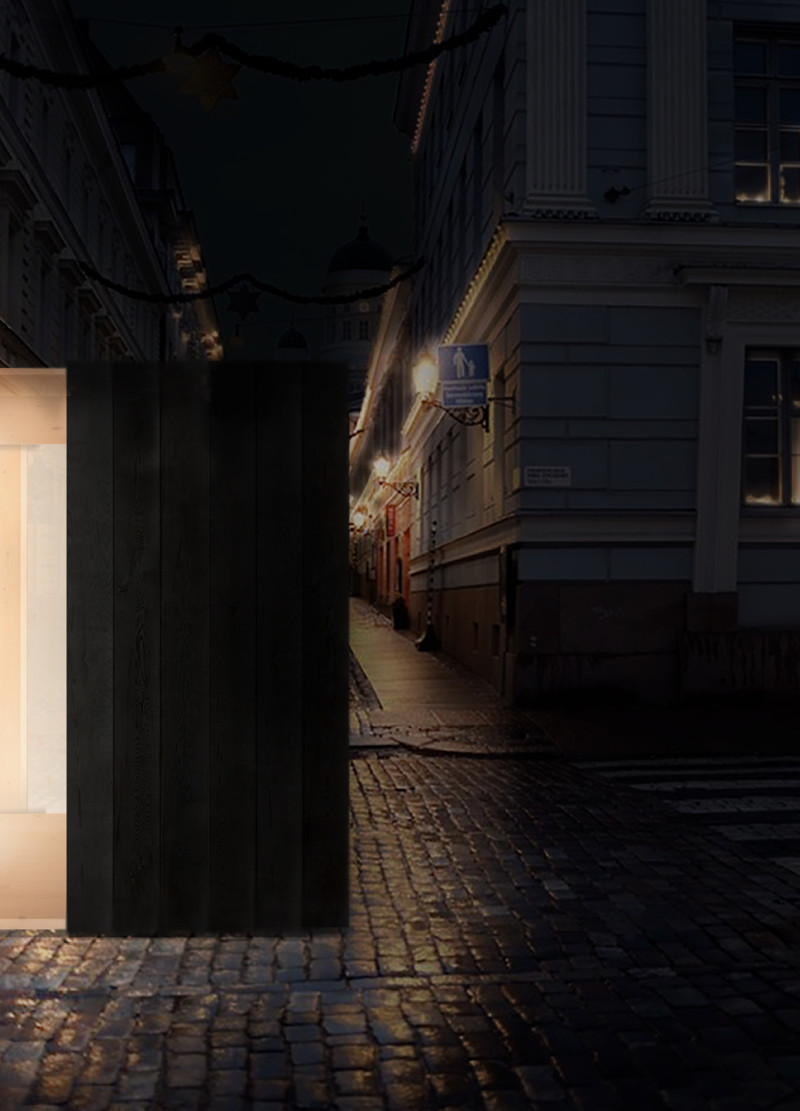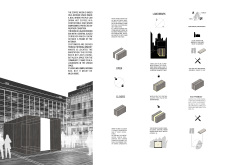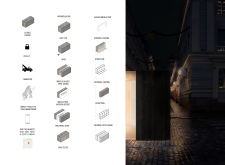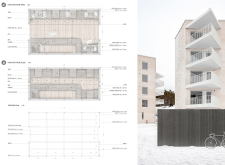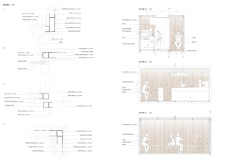5 key facts about this project
The kiosk represents a merging of quality design with practical application. Its open and closed states create various experiential environments, enabling it to function as a coffee shop during the day and as a social gathering point at night. This approach not only caters to customers seeking refreshment but also fosters a sense of community engagement. Inside, the layout is efficiently organized with a coffee bar, seating areas, and pathways that facilitate smooth circulation and interaction among patrons.
Design Approach and Unique Features
The architectural design of the Coffee Kiosk emphasizes versatility in both form and function. One of the unique aspects of this project is its central glazing, which enhances the connection between interior and exterior. This feature ensures that the space remains welcoming and accessible while providing a clear view of the surrounding environment. The innovative use of glazing allows light to flood into the kiosk, creating an inviting atmosphere during operating hours.
Another distinctive characteristic is the assembly mechanism employed in the construction of the kiosk, which allows for rapid setup and dismantling. This feature enhances its adaptability in different settings, making it suitable for various urban contexts. The design also integrates smart technology, allowing users to locate the kiosk easily via a mobile application. This incorporation of modern technology demonstrates a forward-thinking approach to user experience in architectural design.
Technical Components and Materiality
The material selection for the Coffee Kiosk plays a significant role in ensuring durability and sustainability. The use of black wooden panels provides resistance to weather conditions while maintaining an inviting appearance. Internally, additional wooden finishes enhance the comfort and warmth of the space. Thermal insulation contributes to energy efficiency, making the kiosk a responsible choice in urban architecture.
Furthermore, waterproof coatings are applied to protect the wooden elements from moisture, ensuring longevity. This architectural project integrates sustainable practices while delivering a functional and aesthetic structure, addressing the needs of the community it serves.
To gain a deeper understanding of the Coffee Kiosk, consider reviewing the architectural plans, sections, and design ideas presented in the project documentation. Exploring these elements will provide additional insights into the thoughtful design approach and the overall vision behind the kiosk.


