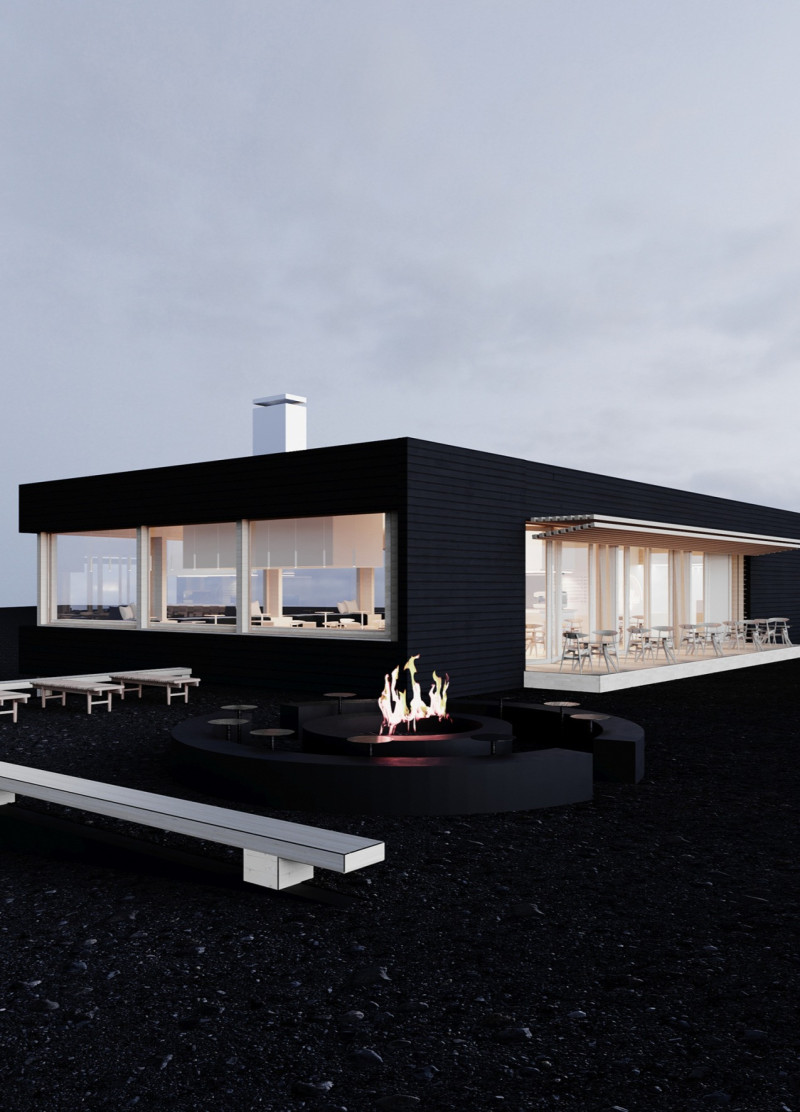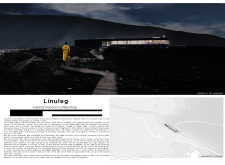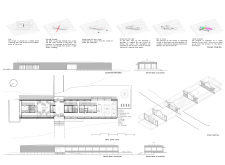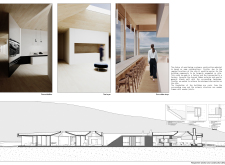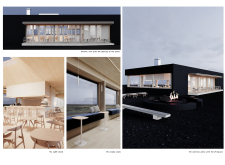5 key facts about this project
The function of Línuleg extends beyond providing beverages and snacks. It stands as a gathering space for nature enthusiasts and tourists, encouraging social interaction while promoting awareness and appreciation of the unique landscape. Each element of the design reflects this intent, ensuring that visitors feel immersed in the environment from the moment they arrive.
Architectural decisions play a crucial role in shaping the user experience at Línuleg. The structure is strategically positioned on a rammed earth wall, providing stability and visual continuity with the surrounding terrain. This elevation allows the building to both engage with the site and offer panoramic views of Hverfjall, enhancing the user's connection to nature. Large glass facades invite natural light into the interior, creating a welcoming atmosphere while framing the spectacular scenery outside. These design choices are instrumental in fostering a sense of place that mismatches the conventional experience of a coffee shop.
The materiality of Línuleg further emphasizes the project’s relationship with the environment. Rammed earth is used effectively for the retaining walls, providing thermal mass while tying the structure to the natural landscape. Charred timber, chosen for its aesthetic qualities and durability, adds texture to the facade, creating visual interest and emphasizing a connection to traditional building practices. With expanses of glass incorporated for views and light, the building invites guests to immerse themselves in the surroundings, aligning perfectly with its mission of bringing nature indoors.
Internally, Línuleg is organized to accommodate different user experiences. The layout consists of various zones designed for both communal gatherings and individual reflection. The coffee stand serves as a focal point, promoting social interaction, while the panoramic seating area provides intimate opportunities for contemplation and appreciation of the landscape. Such thoughtful spatial organization encourages movement throughout the structure, allowing guests to experience the connection between indoor comforts and outdoor beauty.
Unique design approaches are evident in the way the project addresses its environment. The linear shape reflects not only its name but also corresponds to the paths that traverse the volcanic terrain. This design strategy enhances the guest experience as they navigate from the entry through a series of spaces that gradually reveal the coffee shop’s core, ultimately framing stunning views of Hverfjall. The building's overhangs and setbacks create shadows and shelter, acknowledging the often-variable weather conditions in Iceland while providing comfort to visitors.
Línuleg successfully embodies a philosophy of design that prioritizes the environment and user experience. The project stands as a testament to the seamless integration of architecture and nature, facilitating a deeper connection between people and their surroundings. It provides a vibrant meeting point for those who explore the Icelandic wilderness, enhancing their experience through purposeful design and thoughtful material choices. For further insights into the architectural plans, sections, designs, and overarching ideas that shaped this remarkable project, readers are encouraged to explore the detailed presentation available.


