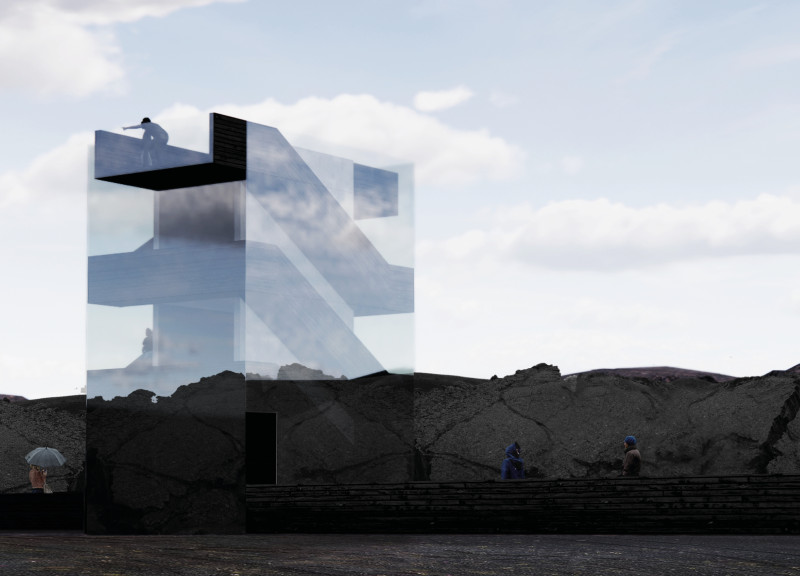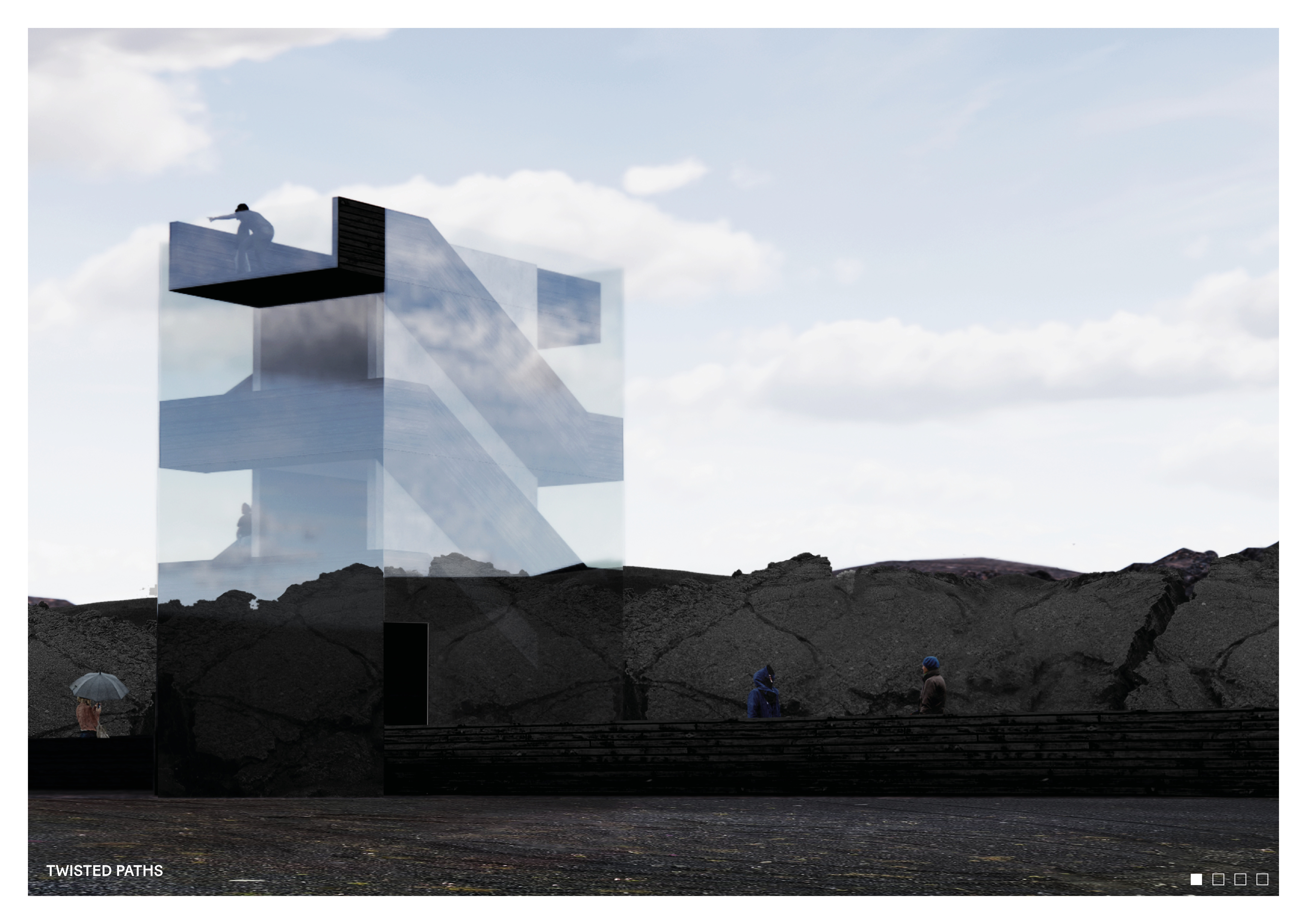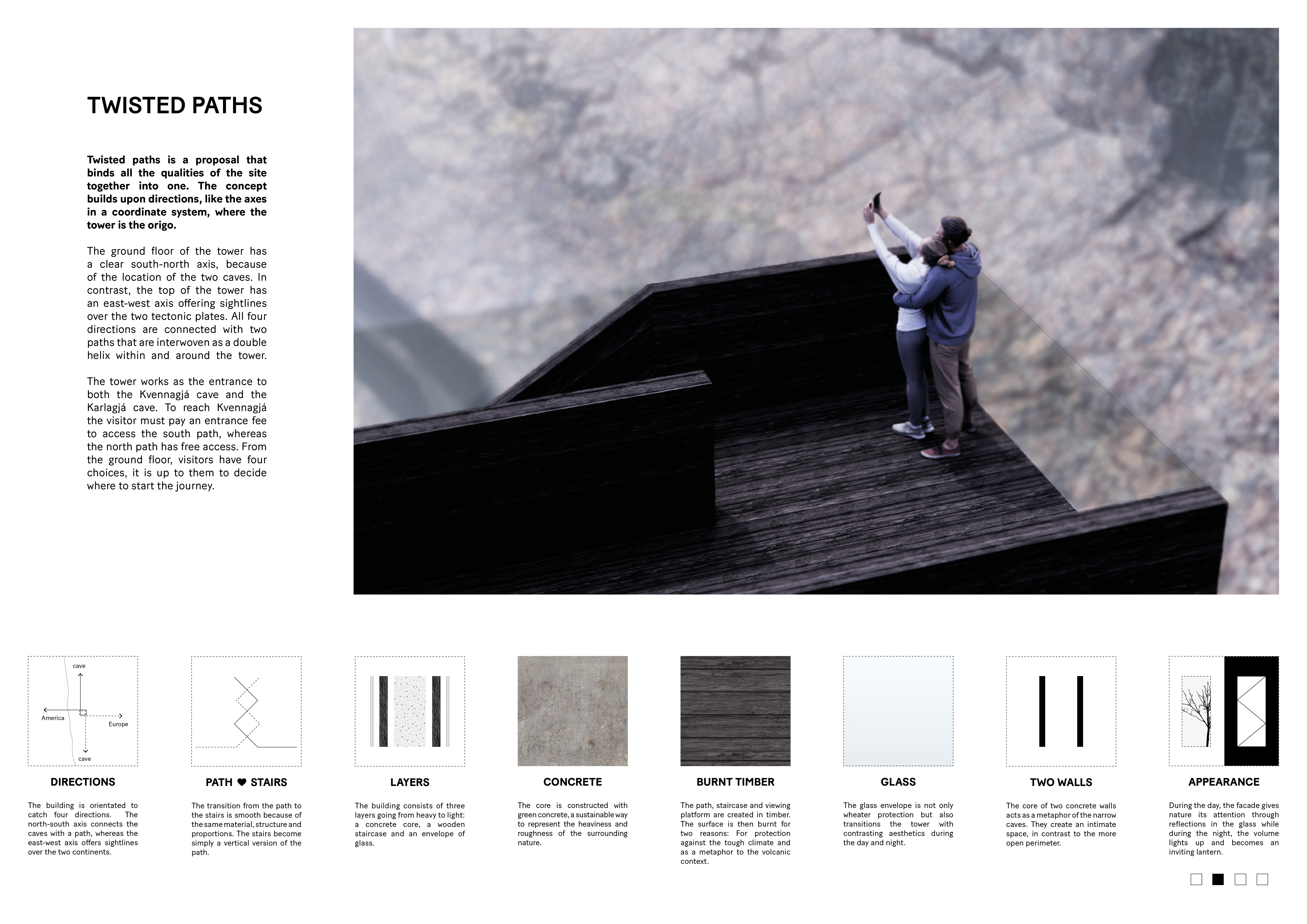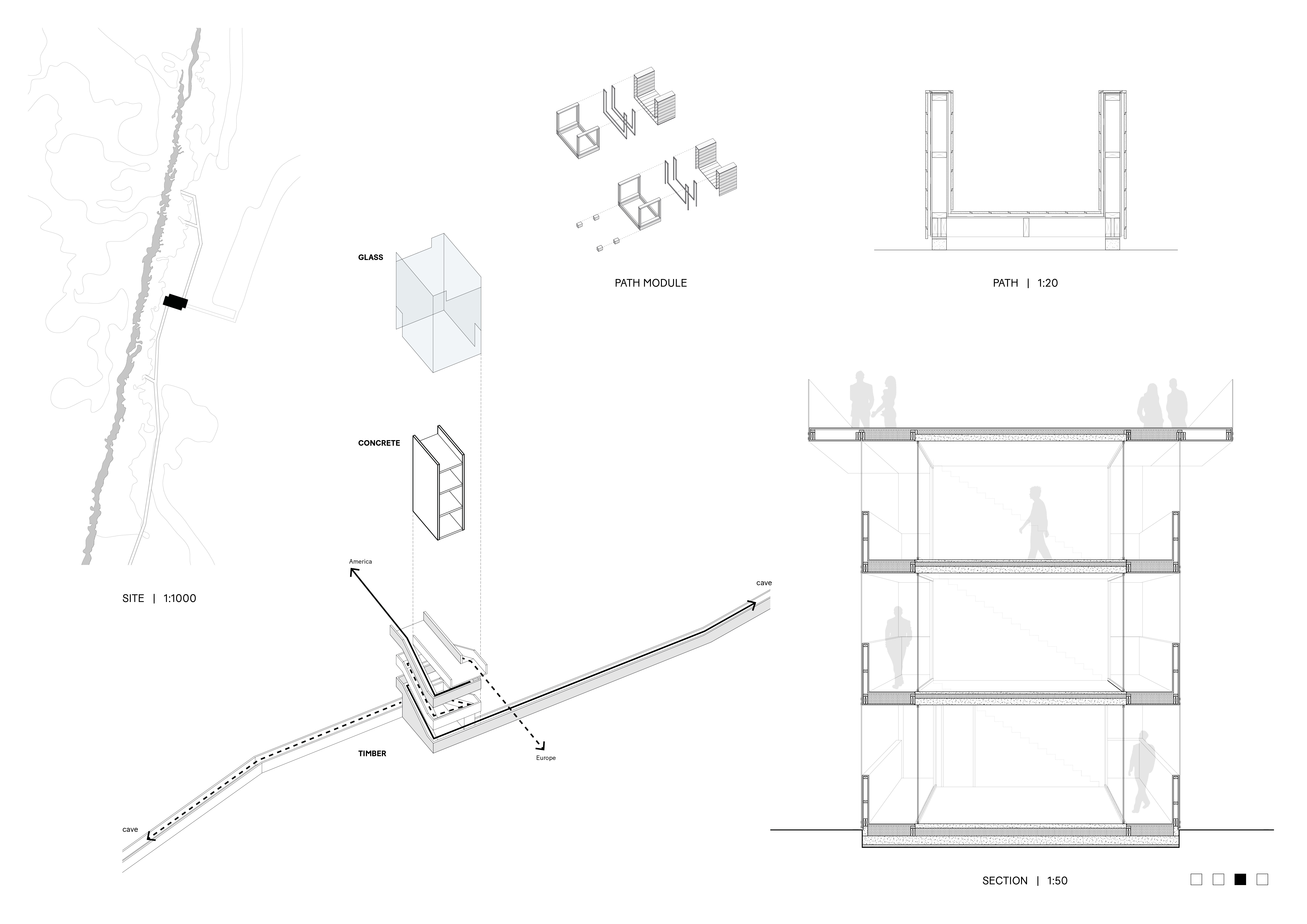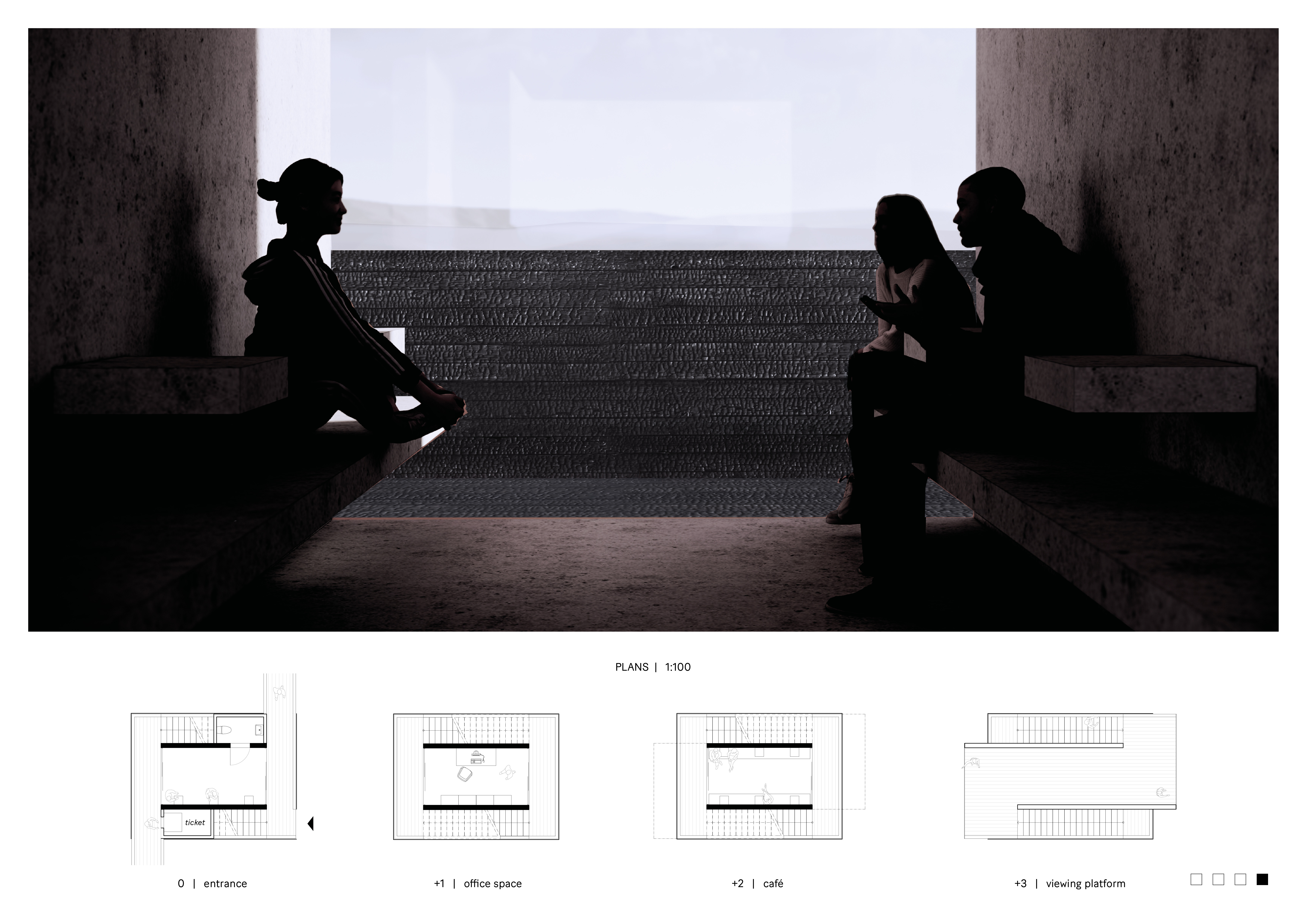5 key facts about this project
At its core, "Twisted Paths" embodies the idea of choice and exploration. The building's design facilitates access to two distinct pathways leading into the caves, encouraging visitors to embark on their journeys of discovery. The design reflects the duality of openness and direction, offering a variety of experiences based on individual visitor preference. This approach highlights the relationship between spatial orientation and human experience, making the project more than just a transitional space; it becomes an integral part of the visitor's journey.
The architectural design features a multi-layered structure that employs a carefully selected palette of materials which contribute to its aesthetic and functional integrity. A robust concrete core provides the essential structural support, ensuring durability while anchoring the volumes within the landscape. The use of burnt timber introduces warmth and textural contrast, reinforcing the connection to traditional craftsmanship and local climate conditions. In contrast, expansive glass facades enhance transparency, drawing the outside in and allowing natural light to permeate the interior spaces. This material interplay not only reflects the building's context but also contributes to its energy efficiency and sound insulation.
The functional aspects of the building are well-considered, incorporating spaces essential for visitor experience and operational effectiveness. The entry level includes ticketing and informational areas, streamlining visitor access while fostering an inviting atmosphere. The second floor comprises administrative offices, facilitating operational management without compromising the visitor experience. Above all, the café and viewing platforms are designed to provide relaxation spaces, taking full advantage of the breathtaking views of the surrounding landscape. The careful arrangement of these spaces reflects a deep understanding of user flow and engagement, enriching the overall visit.
One of the notable design approaches of "Twisted Paths" is its twisting geometric form. This clever manipulation of volume not only creates an intriguing visual identity but also enhances the functionality of the space. As visitors navigate through the structure, they are presented with varying perspectives, natural light changes, and a continuous connection to the landscape. The structure’s orientation and twisting nature provoke curiosity and draw visitors deeper into the experience, aligning with the project’s fundamental themes of exploration and discovery.
Throughout the design, there is a clear intention to promote community interaction. By creating areas for social gatherings and contemplation, the project fosters a sense of belonging among visitors. The design encourages connections not only with the environment but also among people, contributing to social cohesion in the community.
Overall, the "Twisted Paths" project exemplifies a harmonious blend of architecture and nature, demonstrated through careful material selection and functional design. The interactions created within the space enhance the visitor experience, making the journey through the building an integral part of the exploration of the site. For those interested in gaining deeper insights into the architectural plans, sections, designs, and ideas that informed this project, an exploration of the project's presentation is highly recommended. Engaging with these details will provide a fuller understanding of how "Twisted Paths" stands as a significant representation of contemporary architectural thought and responds thoughtfully to its unique geographical context.


