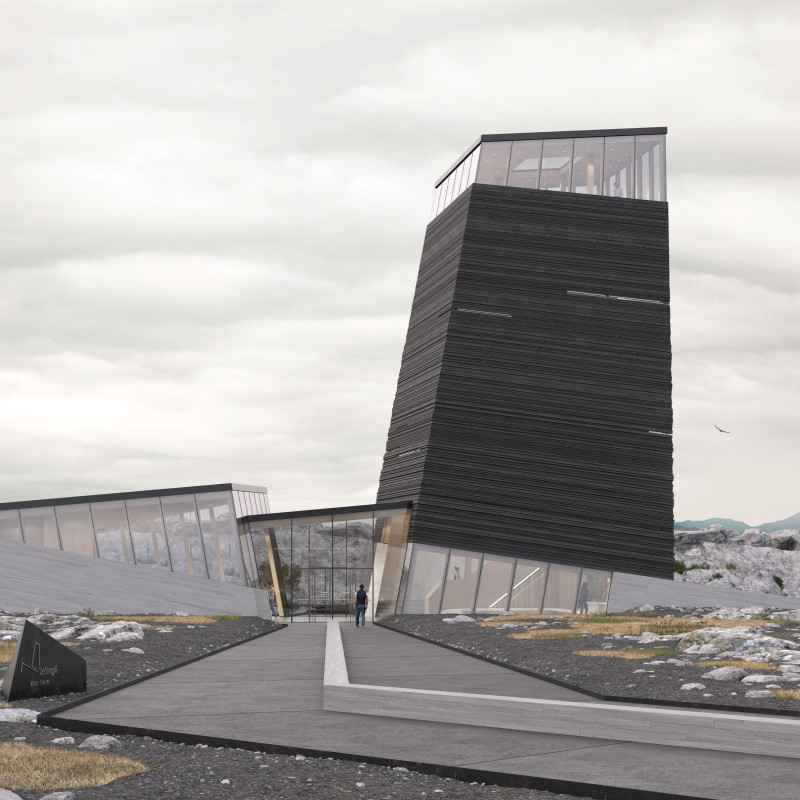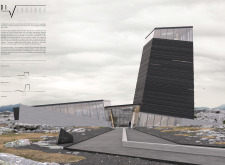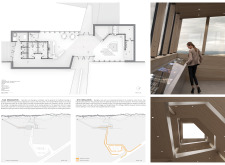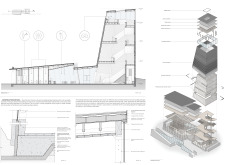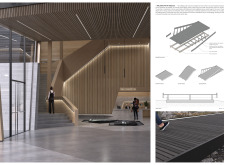5 key facts about this project
The tower is characterized by its angular forms that echo the surrounding topography, creating a dialogue with the natural environment. Its design promotes exploration and interaction, allowing visitors to engage with the unique geological structures of the area. The building's layout encourages a smooth flow of movement, directing visitors through public and private spaces while maximizing views of the landscape.
One of the key elements of this project is its material palette. The use of wood, concrete, glass, and burnt wood planks contributes to a sense of continuity with nature while ensuring durability and sustainability. The choice of materials not only enhances the visual appeal of the structure but also emphasizes its commitment to environmentally responsible design.
Unique Design Approaches
A notable aspect of this project is its focus on modular construction techniques. By employing prefabricated components, the design minimizes on-site construction time and reduces environmental impact. This method also allows for a flexible design that can adapt to various site conditions.
Additionally, the architectural design employs triple-glazed windows, enhancing energy efficiency while providing unobstructed views. This design choice contributes to user comfort throughout the seasons, ensuring a pleasant experience for visitors.
Spatial Organization and User Experience
The tower's spatial organization is meticulously planned to facilitate ease of movement and engagement. The public areas are thoughtfully positioned to encourage social interaction, allowing visitors to explore the educational exhibits comfortably. Administrative spaces are strategically located to maintain operational efficiency without disrupting the visitor experience.
The circulation patterns within the building guide visitors through a curated experience of the surrounding environment, enhancing both enjoyment and education. Pathways are designed to encourage discovery, inviting users to explore various facets of the facility and its relationship to the landscape.
The Divergence Observation Tower exemplifies a modern architectural approach by integrating natural elements with functional design. For those interested in a more in-depth understanding of this project, examining the architectural plans, architectural sections, and architectural designs will provide valuable insights into the innovative ideas and methodologies employed throughout the design process. Explore the presentation further for comprehensive details on this architectural endeavor.


