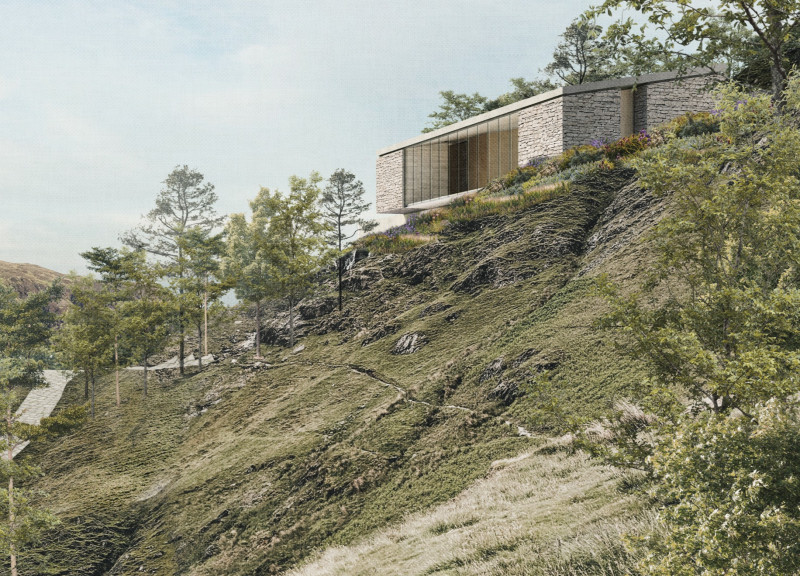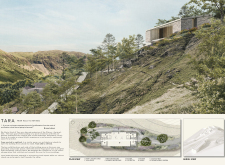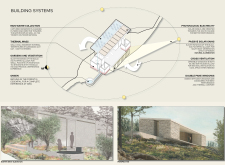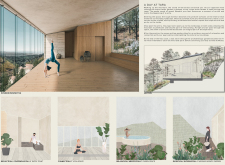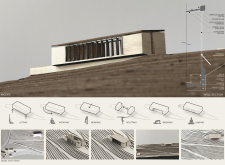5 key facts about this project
The structure comprises two primary blocks that delineate spaces for private retreats and communal activities. This organization enhances user experience by providing distinct environments for individual contemplation and social interaction. The positioning of the building follows the natural contours of the site, reducing visual disruption and creating an organic relationship with the landscape. Large operable glass walls allow for ample natural light and unobstructed views, encouraging a sense of openness and immersion in the environment.
Unique Design Approaches
What sets Tara apart from similar projects is its thoughtful incorporation of sustainability features and sensory experiences. The design includes a rainwater collection system that captures and filters water for use in the onsen and restrooms, demonstrating an effective approach to resource management. Photovoltaic panels enhance energy capture, further aligning the project with sustainable practices.
Additionally, the project features a dedicated aromatherapy garden. This garden enhances the sensory experience, inviting visitors to engage with nature through fragrance and botanical diversity. The inclusion of cross-ventilation principles optimizes airflow, reducing reliance on mechanical systems for temperature regulation.
Spatial Configuration and User Experience
The yoga space is the centerpiece of Tara, characterized by its connection to the exterior through expansive glass. This design element creates continuity with the natural landscape, providing a serene backdrop for meditation and physical practice. Adjacent communal spaces, including the onsen, are strategically placed to encourage interaction while maintaining privacy where needed.
The material selection is crucial in establishing the project's aesthetic and functional qualities. Natural stone, timber, glass, and concrete are used thoughtfully to create a warm ambiance that complements the environment. These materials contribute to the overall thermal comfort and ecological footprint of the project.
For a more in-depth understanding of Tara, the architectural plans, architectural sections, and architectural designs offer further insights into the project's specifics. This detailed exploration reveals how the integration of sustainable practices and thoughtful design can create a harmonious balance between built and natural environments. Explore the presentation to appreciate the comprehensive architectural ideas that underpin this project.


