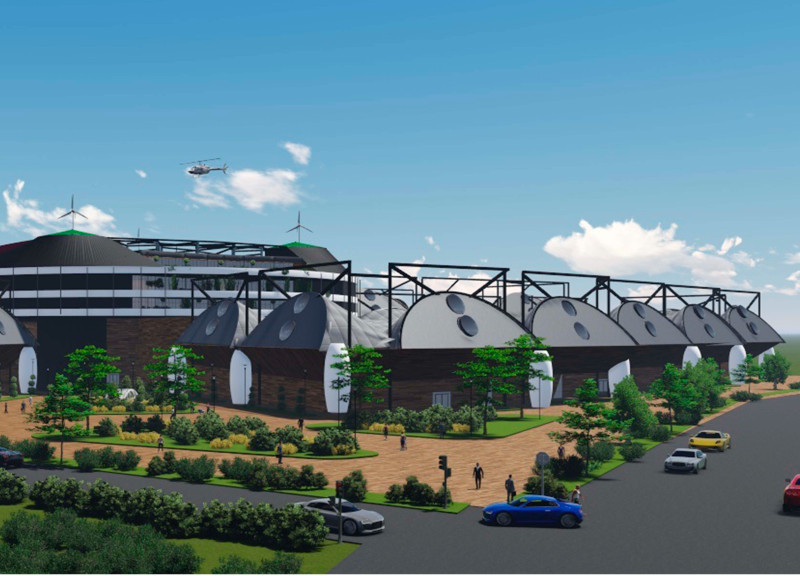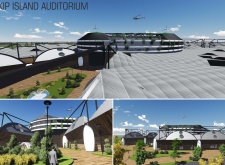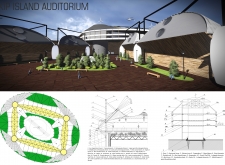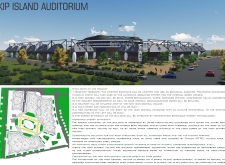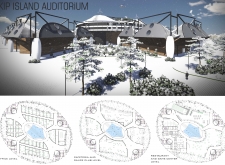5 key facts about this project
In its architectural essence, the project harmonizes structure and function. It accommodates a range of uses, from traditional auditorium activities to exhibitions and casual communal spaces, catering to diverse audiences. The progressive design encourages flexibility, allowing the space to transform based on varying needs. This adaptability is crucial as it invites a wider demographic into the building, fostering inclusivity and engagement.
Important elements of the design are clearly articulated through distinct architectural features. The central auditorium space, characterized by its expansive ceiling height and acoustic design, ensures optimal sound quality for performances. Adjacent facilities include conference rooms and exhibition spaces, each designed with careful consideration of circulation and access. The incorporation of multi-story parking facilitates visitor convenience, ensuring that the auditorium is easily accessible without detracting from the surrounding landscape.
What sets this project apart is its unique approach to integrating nature within architectural design. The incorporation of rooftop gardens surpasses mere aesthetic appeal, instead embodying sustainable practices that enhance both the building's performance and the user's experience. The gardens serve as green lungs for the structure, providing natural insulation and a serene environment for visitors while supporting local biodiversity.
In addition, the use of innovative materials showcases a commitment to contemporary architectural practices. Teflon-coated membranes utilized in the roofing not only offer durability but also enhance the project's resilience against environmental stressors. The transparent aquariums introduced in the design add an element of dynamism and educational value, further enriching the cultural narrative of the building. Materials like wooden cladding contribute warmth, creating a welcoming atmosphere that encourages exploration.
The architectural design also reflects a strong emphasis on sustainability. By implementing water collection systems and solar panels, the auditorium is poised to operate with a reduced ecological footprint. Emphasizing natural light through large windows and well-thought-out ventilation strategies minimizes reliance on artificial lighting and promotes energy efficiency.
In conclusion, the Kip Island Auditorium stands as a model for contemporary architecture by balancing practicality with creative expression. It exemplifies how thoughtful design can promote community interaction, environmental stewardship, and aesthetic value. For those interested in delving deeper into the architectural plans, sections, and unique design ideas associated with this project, exploring the presentation will provide a comprehensive understanding of its multifaceted approach to modern architectural practices.


