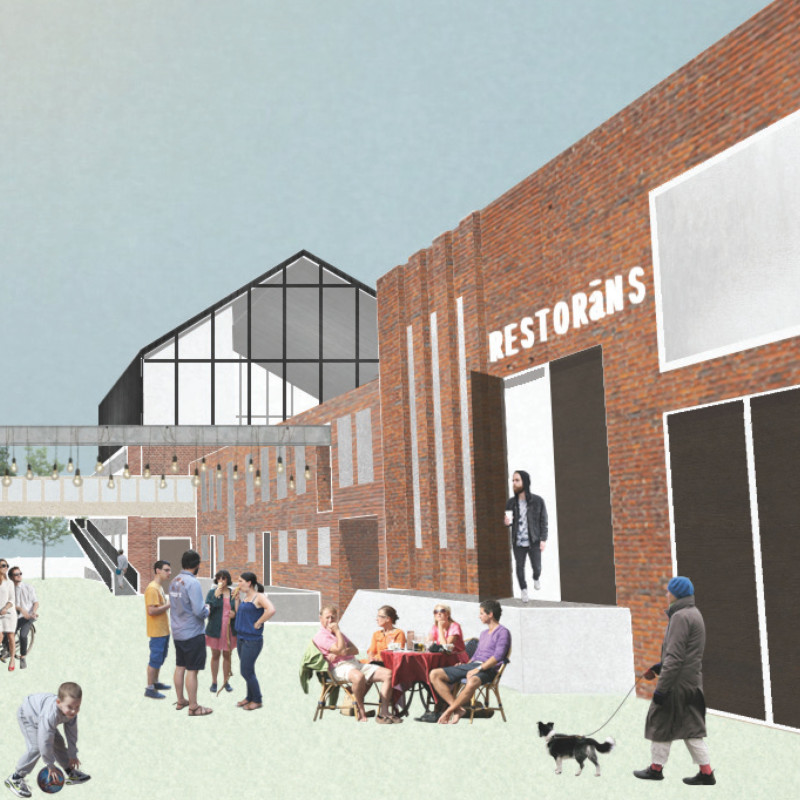5 key facts about this project
At its core, the Mango Vinyl Hub symbolizes a commitment to enriching the cultural fabric of Cesīs. The project responds to the growing need for spaces that encourage social interaction and cultural exchange, thus aiming to enhance the quality of life for both residents and visitors. It is designed to attract diverse groups, from music enthusiasts to local artists and business professionals, ultimately reinforcing the sense of community.
The architectural design of the hub integrates a carefully structured layout that facilitates seamless movement and engagement among visitors. The ground floor houses the vinyl pressing plant, which serves as the operational heart of the facility. This area is designed with functionality in mind, featuring essential components such as a reception, machine room, and delivery zone. The inclusion of a courtyard enhances the spatial quality, creating an inviting area for relaxation and informal gatherings, further encouraging day-to-day use and community interaction.
Moving to the first floor, this level is dedicated to co-working spaces and a record store, where individuals can collaborate on creative projects and engage with local music culture. Flexible studio spaces emphasize the hub's commitment to innovation and adaptability, catering to a range of artistic pursuits. This design approach not only maximizes functionality but also fosters a vibrant atmosphere conducive to collaboration.
The second floor is allocated for live music performances, reflecting a cultural dimension that is integral to the identity of the hub. This space includes a bar and an outdoor deck, emphasizing sociability and making it an ideal venue for gatherings. Large windows provide expansive views of the surrounding landscape, ensuring that users remain connected to the local environment while enjoying the events.
The uniqueness of the Mango Vinyl Hub lies in its thoughtful integration of various architectural elements that respect the heritage of Cesīs while also embracing contemporary design principles. The use of materials such as brick, glass, structural steel, concrete, and wood not only offers durability but also showcases a blend of traditional craftsmanship and modern aesthetics. The brick facade, reminiscent of historical Latvian architecture, serves to ground the building in its cultural context. In contrast, expansive glass sections promote transparency and engagement with the exterior world, creating a harmonious balance between solid and void.
Another defining aspect of the design is its community-centric approach. The architecture encourages foot traffic and provides accessibility through the inclusion of public squares and pedestrian pathways, allowing the space to integrate seamlessly into daily life. By prioritizing community needs, the project aims to become a gathering point for artistic endeavors and social activities.
Overall, the Mango Vinyl Hub stands as a testament to thoughtful architectural design that prioritizes both functionality and cultural impact. It serves as an invitation for exploration, encouraging individuals to engage with music, art, and each other in a thoughtfully designed environment. For those interested in delving deeper into this project, it is worth reviewing the architectural plans, architectural sections, and architectural designs to appreciate the underlying ideas that have shaped this innovative space. This hub is not merely a building; it is a strategic response to the community's needs and aspirations, aimed at enriching the cultural landscape of Cesīs.


























