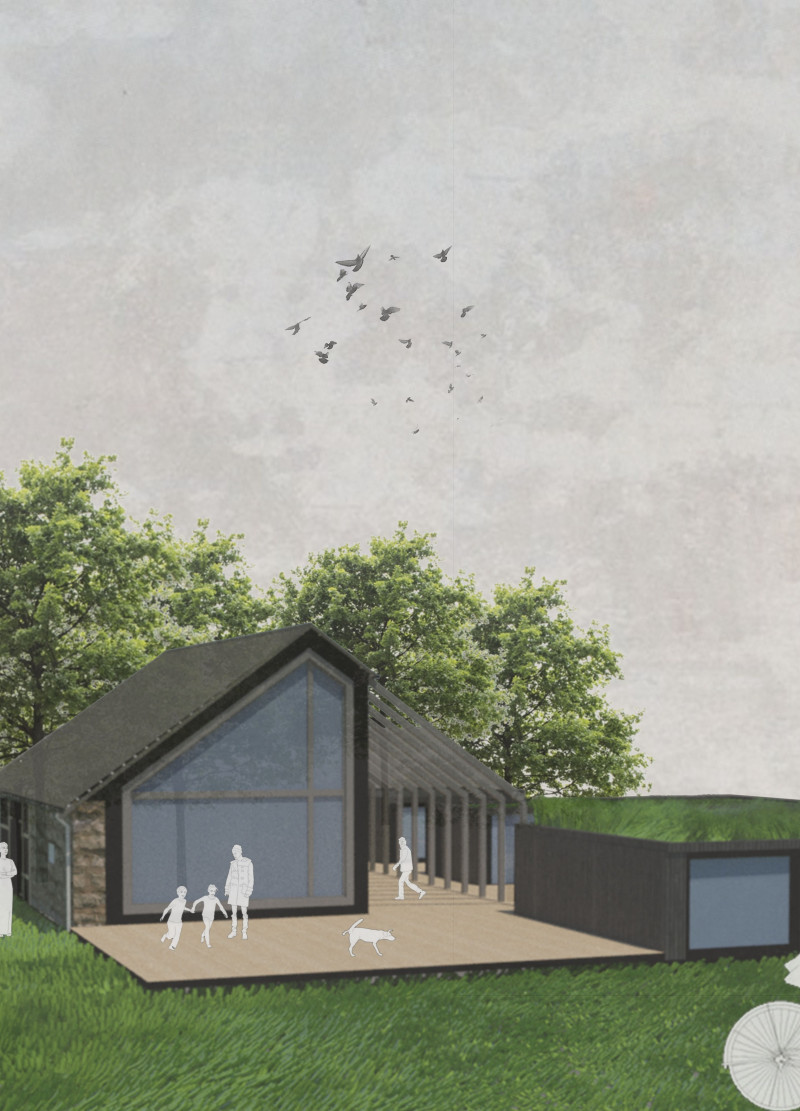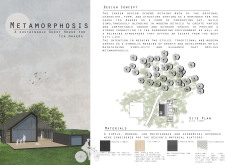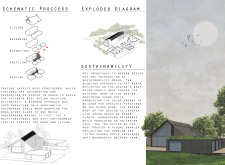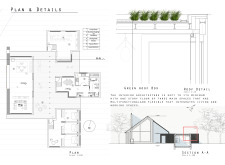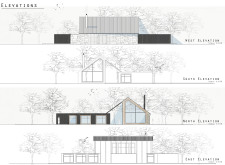5 key facts about this project
The central theme of the project reflects the concept of transformation, in line with the craft of tea making. It combines the heritage of tea production with modern spatial dynamics, presenting a blend of indoor and outdoor areas designed for collaboration and respite. The layout consists of multiple functional zones, including workshops and guest accommodations, that enhance user interaction while maintaining individual privacy.
Functional Integration of Spaces
This project stands out due to its seamless integration of workspace and living areas, promoting a productive environment. The workshop design encourages communal activities, while guest rooms are strategically placed to provide comfort and tranquility. Outdoor seating areas are positioned to facilitate engagement with nature, emphasizing the relationship between the occupants and their environment.
The material choices reflect a thoughtful approach to sustainability, utilizing charred timber for durability, cross-laminated timber panels for structural integrity, and polycarbonate roofing to maximize natural light. Green roof systems contribute to energy efficiency and biodiversity, while exposed metal detailing offers a modern contrast to the organic materials. Each component serves a dual purpose, enhancing the aesthetic while supporting environmental goals.
Sustainable Architectural Practices
Sustainability is central to the project's objectives. The inclusion of solar panels complements the architectural design, maximizing energy efficiency and mitigating reliance on conventional energy sources. The natural ventilation strategy optimizes indoor climate control, minimizing energy use throughout the year. The thoughtful placement of openings facilitates cross-ventilation, creating a comfortable atmosphere.
This design employs innovative strategies such as the green roof, which not only enhances insulation but also supports local wildlife. The emphasis on natural materials and passive design principles facilitates daily living while remaining mindful of ecological impacts.
In exploring the nuances of this architectural achievement, readers are encouraged to delve deeper into aspects such as architectural plans and architectural sections for a comprehensive understanding of the project. Such exploration will provide insights into the unique design approaches that distinguish "Metamorphosis" in the broader context of contemporary architecture.


