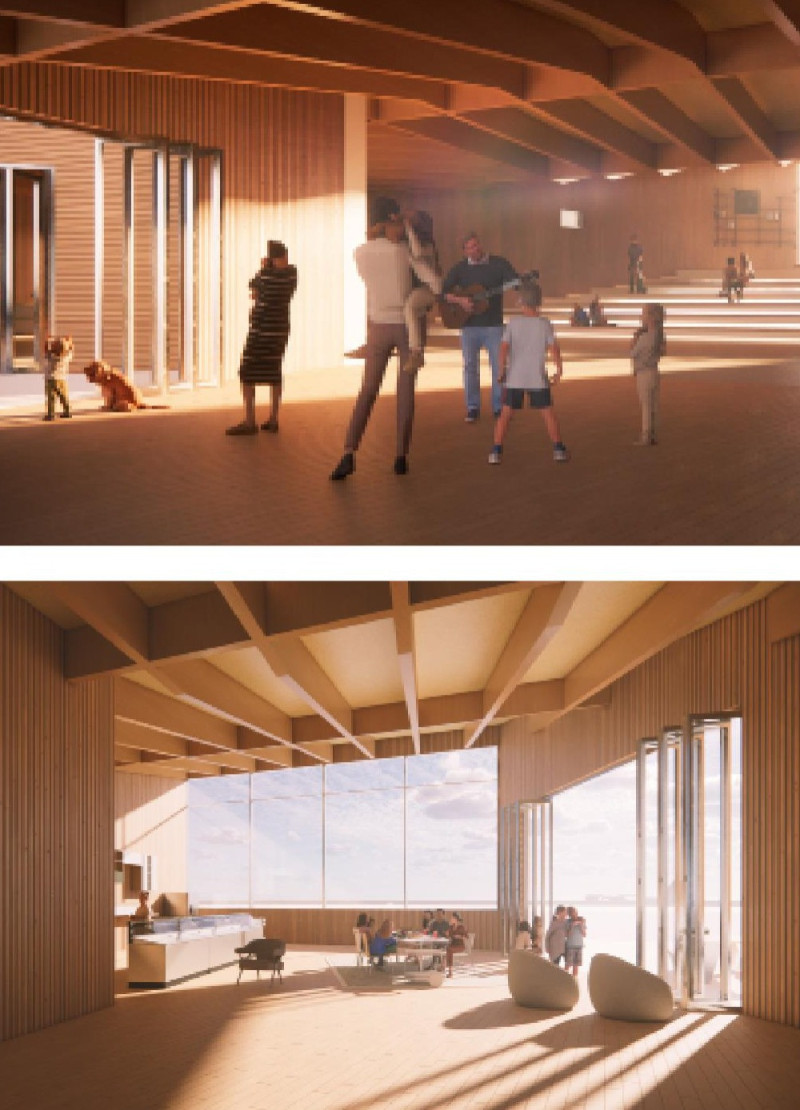5 key facts about this project
The design of the Listening Grotto features an organic, flowing spatial arrangement that encourages exploration and engagement. The architecture draws users into a journey through various interconnected zones, each crafted with care to facilitate different forms of interaction. The spaces within the Grotto are not merely functional; they serve as settings that enhance social dynamics and support the development of relationships among visitors.
Materiality plays a key role in this project. The primary building material is dowel-laminated timber, chosen for its structural qualities and warm aesthetic. This wood provides an inviting atmosphere and ensures that the design feels intrinsically connected to its natural surroundings. The use of glass in large storefront windows allows ample natural light to penetrate the interior, creating a visual connection to outdoor spaces and promoting a sense of openness. These materials contribute to a calm yet engaging environment, where light and texture enhance the visitor experience.
Within the Listening Grotto, several vital components define its function and design. Seating areas are deliberately integrated throughout to accommodate both individual reflection and group discussions. Outdoor patios extend the usable space, encouraging communal gatherings and shared experiences in an open-air setting. Play areas for children are thoughtfully designed, ensuring that younger visitors have dedicated zones for active engagement, thus promoting inclusivity and access for all ages.
Specialized spaces within the Grotto further illustrate its multifaceted approach to community engagement. The inclusion of a chapel provides a serene area for reflection or spiritual gatherings, catering to those seeking moments of peace. A therapy retreat is designed to support mental health initiatives, offering a calming environment for therapeutic practices and promoting overall well-being. Additionally, a library serves not only as a resource center but also as a collaborative space for informal meetings and discussions among community members.
What sets the Listening Grotto apart is its embrace of the natural topography surrounding it. The architectural forms and circulation paths are designed to harmonize with the landscape, making the building feel integral to its environment. This organic integration fosters a unique sense of place, encouraging users to interact with both the structure and the serene scenery of Ilsan Lake.
In terms of unique design approaches, the project emphasizes the importance of social spaces in architectural design. By creating various environments that cater to different needs—whether for solitude, social interaction, or communal activities—the Listening Grotto serves as a model for how architecture can impact community cohesion positively. The ability to navigate the space fluidly, coupled with the thoughtful integration of natural materials, highlights a conscious effort to design an environment that promotes mental and emotional health.
For those interested in deeper insights into the Listening Grotto, viewing the architectural plans, architectural sections, and architectural designs will provide a comprehensive understanding of how these elements come together to create a meaningful community space. Exploring the detailed architectural ideas behind this project can offer valuable perspectives into innovative approaches to community-focused architecture.























