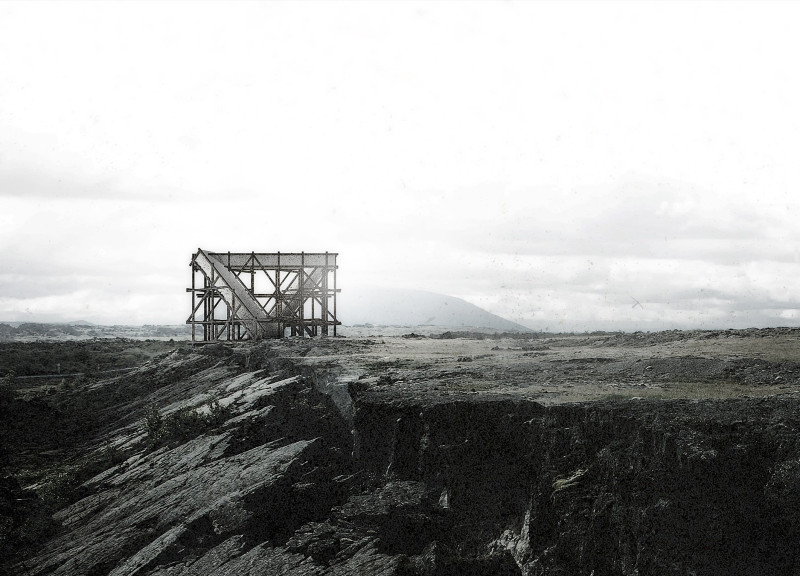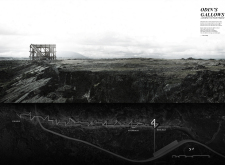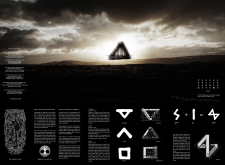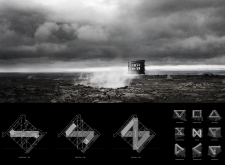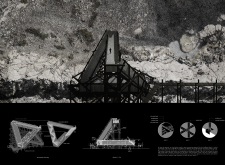5 key facts about this project
The architectural approach emphasizes an integrative relationship between the building and its surroundings. The design employs geometric forms, primarily triangular elements, to symbolize strength and stability, mirroring the traditional narratives of Norse mythology. The skeletal framework creates an inviting space that emphasizes transparency, allowing natural light to permeate the structure. This transparency not only highlights the dramatic landscapes but also offers visitors varying perspectives as they move through the space, enhancing their engagement with the environment.
Functionally, the project is designed as a reflective space, inviting individuals to engage in contemplation and connection with nature. The layout encourages movement and exploration, with pathways that guide visitors to observation decks positioned strategically for optimal views. This thoughtful navigation within the space fosters an intimate experience, bridging the gap between the physical structure and the vast Icelandic terrain beyond.
The materials selected for Odin's Gallows are integral to its identity. A primary feature of the architecture is the use of laminated timber beams that imbue the structure with warmth, creating a tactile quality that resonates with visitors. The sustainable choice of wood not only aligns with the ecological values of the region but also enhances the sensory experience of the space. Complementing the timber, concrete is judiciously used to provide necessary structural support, while large glass openings create a seamless blend between indoors and outdoors. This interplay of materials reflects an understanding of the local climate and emphasizes energy efficiency, ensuring the building is both functional and sustainable.
The design of Odin's Gallows showcases unique approaches that distinguish it from typical architectural projects. By melding mythological themes with contemporary architectural practices, the design transcends conventional boundaries and serves as a narrative vessel, inviting users to engage with the legends of the past in a present context. This thoughtful integration of storytelling into spatial design underscores the importance of context and culture in the architectural process.
Odin's Gallows stands as an exemplar of how architecture can reflect and respect its geographical context while simultaneously serving as a platform for cultural exploration. The careful consideration of form, materials, and user experience distinguishes this project as a meaningful addition to the natural landscape of Iceland. For those seeking deeper insights into the architectural plans, sections, and overall design concepts, exploring the project presentation will provide a comprehensive understanding of the ideas underpinning Odin's Gallows. Engaging with these elements can illuminate the broader themes of architecture and design, reinforcing the intrinsic connection between space, culture, and the environment.


