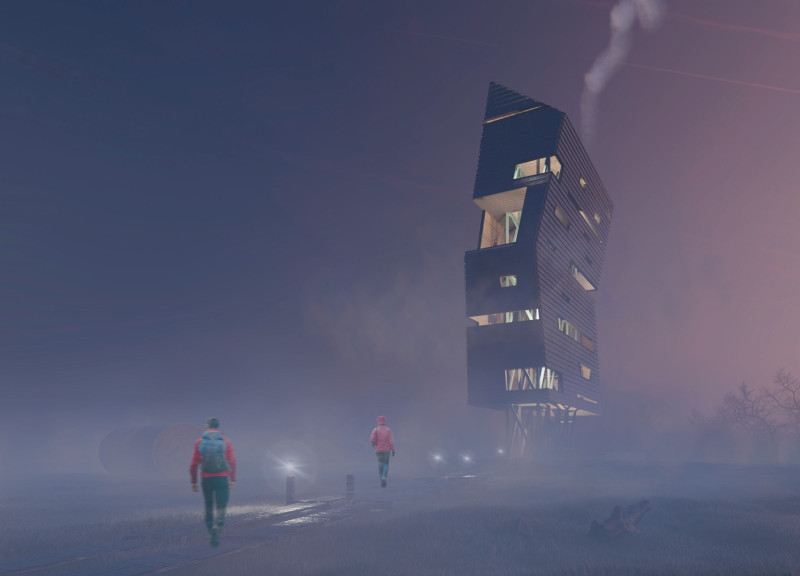5 key facts about this project
Design and Functionality Integration
The main feature of the project is its height, measuring approximately 35 meters, which allows for expansive views of the surrounding landscape. The structure comprises multiple levels, each serving distinct functions—from communal spaces for gatherings to quieter areas for reflection. The tiered design facilitates accessibility, inviting visitors to engage with both the building and the natural environment. The facility prioritizes flexible use of space, ensuring adaptability to various activities while promoting community interaction.
Materials and Construction Methodology
The material palette used in the project includes charred timber, steel beams, plywood, and OSB sheathing. The charred timber facade provides a durable and visually appealing exterior, enhancing fire resistance and reducing maintenance requirements. The structural integrity of the design is achieved through the incorporation of steel beams and columns, supporting the overall frame while allowing for large openings that create a seamless transition between interior and exterior environments. Light-colored woods are used for interior finishes, contributing to a warm ambiance that contrasts with the robust exterior design.
Emphasizing Local Context and Sustainability
This project distinguishes itself by reinterpreting traditional windmill architecture and integrating local craftsmanship with contemporary design principles. It emphasizes sustainability through the thoughtful selection of materials and design efficiency, aiming to foster a positive relationship with the environment. The building’s placement within a rural context connects it to the area’s cultural landscape and invites dialogue with its historical roots.
The architectural design creates spaces that not only serve functional purposes but also promote community engagement. By incorporating elements that encourage social interaction and interaction with nature, the "Contemporary Windmill" establishes itself as a place for reflection and gathering, benefiting the local community.
For further insights into the architectural plans, sections, and design details of this project, readers are encouraged to explore the complete project presentation to gain a deeper understanding of its unique architectural ideas and overarching themes.


























