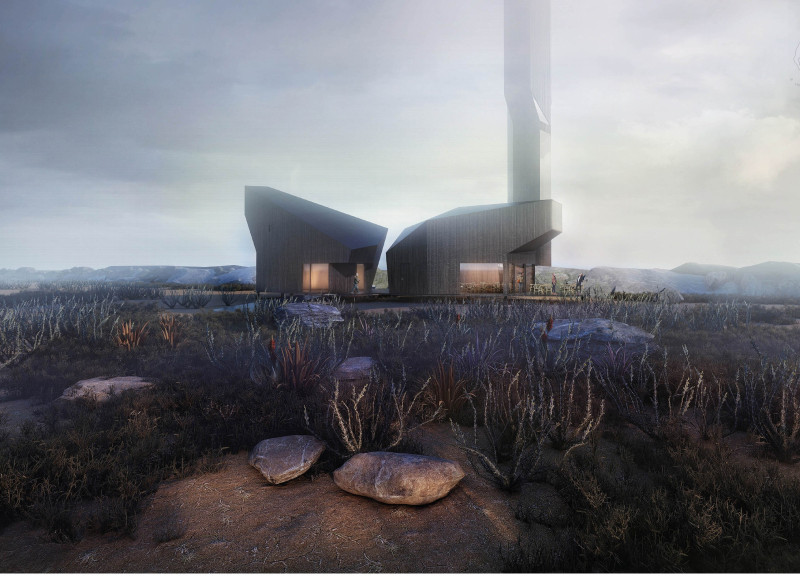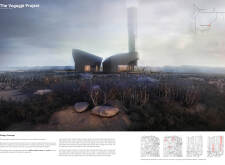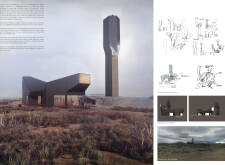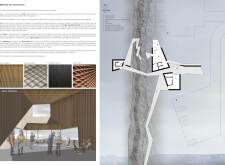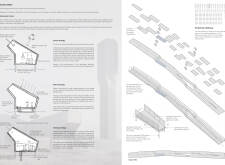5 key facts about this project
At its core, the Vogagjá Project serves multiple functions, including a Visitor Centre, a Café, a Lookout Tower, and various outdoor spaces. Each component of the project has been carefully conceived to create a harmonious relationship between human activity and the surrounding environment. The Visitor Centre not only welcomes guests but also educates them about the geological history of the area, reinforcing the connection between the visitors and the natural wonders around them. The inclusion of a café provides a space for relaxation and social interaction, while strategically placed outdoor areas offer visitors direct engagement with the landscape.
The architectural design features an array of carefully selected materials that contribute to both functionality and aesthetic appeal. Larch cladding is predominantly used on the exterior, chosen for its natural warmth and durability, particularly important in the harsh Icelandic climate. This cladding is treated through a scorching process to enhance its longevity and visual texture. Additionally, galvanized mesh adds another layer of detail, providing practical and aesthetic value to the design. The use of scorched timber and cotton mesh further emphasizes the thoughtful material choices, allowing the architecture to resonate with its environment while ensuring comfort and accessibility for visitors.
In terms of unique design approaches, the Vogagjá Project stands out due to its strategic integration of sustainable practices. The incorporation of a geothermal heating system exemplifies a focus on ecological sensitivity, allowing the buildings to maintain comfortable temperatures without excessive energy consumption. Rainwater harvesting systems are also included, further supporting the project’s goal of reducing its environmental footprint. The design of the Lookout Tower is particularly notable, not only as a functional viewpoint that offers expansive vistas of the dramatic landscape but also as a symbolic gesture connecting the architectural form to the geological formations nearby. The tower invites exploration and interaction, encouraging visitors to engage with their environment actively.
The layout of the project is another consideration that reflects a deep understanding of user experience. Visitors are guided from the entry point through a gentle slope that enhances accessibility and encourages an unhurried exploration of the site. The arrangement of spaces fosters a sense of discovery, with each area offering something unique while maintaining a cohesive flow throughout the project.
Overall, the Vogagjá Project effectively demonstrates how architecture can thoughtfully respond to its setting and enhance the experience of those who visit. Its careful consideration of materiality, sustainability, and user interaction provides a model for future architectural designs in similar contexts. To delve deeper into the intricacies of this project, interested readers should explore the architectural plans, architectural sections, and architectural designs to gain fuller insights into the innovative ideas that underpin the Vogagjá Project. This exploration will reveal the thoughtful layers of design that make it a noteworthy contribution to contemporary architecture in the magnificent landscape of Iceland.


