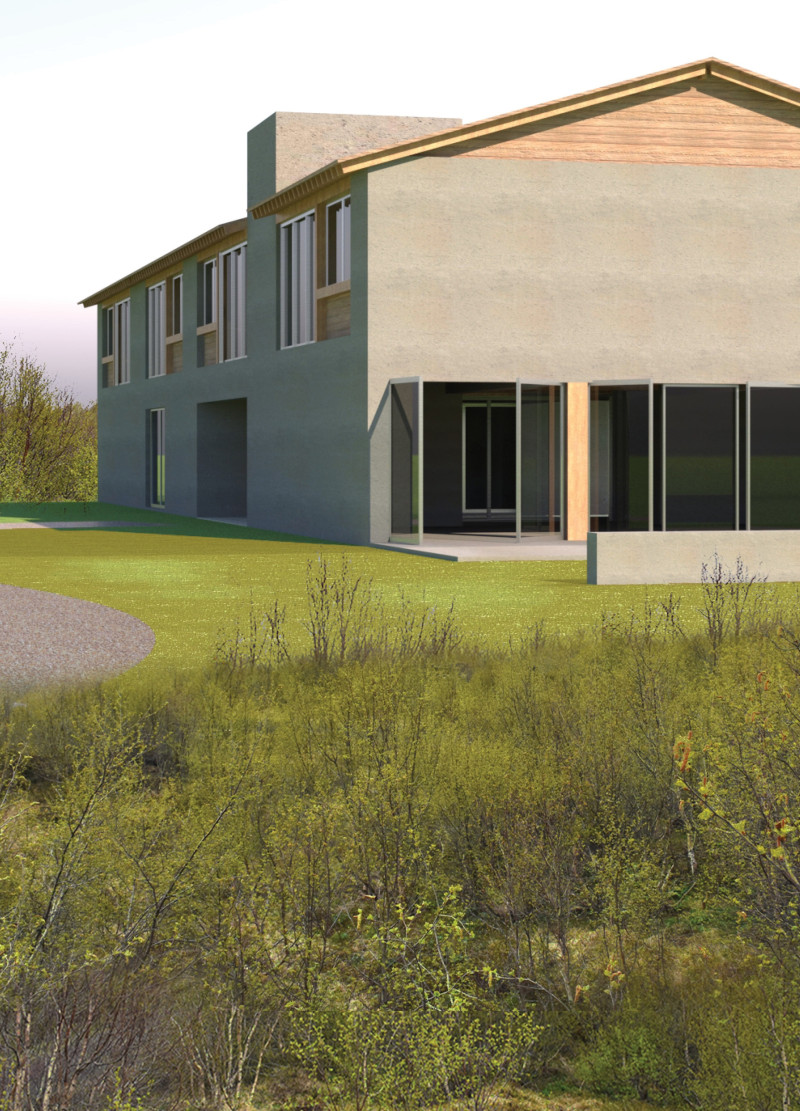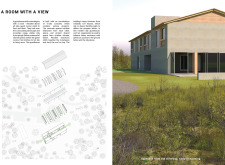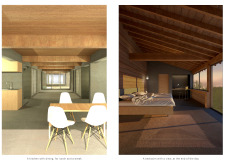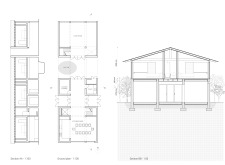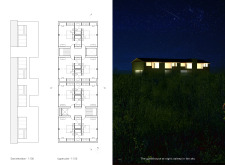5 key facts about this project
The guesthouse focuses on a holistic interaction with its surroundings. Orienting the structure to maximize views while minimizing disturbances to the landscape reflects a thoughtful approach to site responsiveness. The design emphasizes fluidity between indoor and outdoor environments, creating a space that fosters relaxation and connection with nature.
Unique Design Approaches
One significant aspect of this project is its elevation within the site, which allows for expansive views and a sense of seclusion. This design decision not only enhances the aesthetic experience but also mitigates potential weather-related issues common in Iceland. Structural elements are crafted from local materials, primarily in-situ concrete and timber, ensuring durability and thermal efficiency. This choice also pays homage to the region’s architectural history while maintaining a contemporary aesthetic.
The incorporation of extensive glazing is another noteworthy feature, allowing natural light to permeate the interior spaces and creating a seamless transition to the exterior landscape. This relationship to the environment aligns with sustainable architectural practices, fostering an eco-conscious lifestyle for occupants. The design further embraces community through shared spaces such as the dining and living areas, encouraging interaction among guests.
Interpretation of Cultural Elements
The architectural design references traditional turf housing aesthetics by integrating earthen materials and green roofing elements. This not only promotes insulation but also enhances the building's integration with the natural surroundings. The project stands out through its commitment to combining contemporary architectural ideas with historical context, establishing a dialogue between past and present.
The layout of the guesthouse offers a range of accommodations that can adapt to various guest needs, balancing privacy with communal living. The strategic arrangement of bedrooms in conjunction with shared amenities provides flexibility, ensuring comfort for diverse occupants.
For those interested in further exploring the architectural details of "A Room with a View," a review of the architectural plans, sections, and designs will provide deeper insights into its functional layout and unique character. Engaging with the architectural ideas showcased in this project will enhance understanding of its design intentions and execution.


