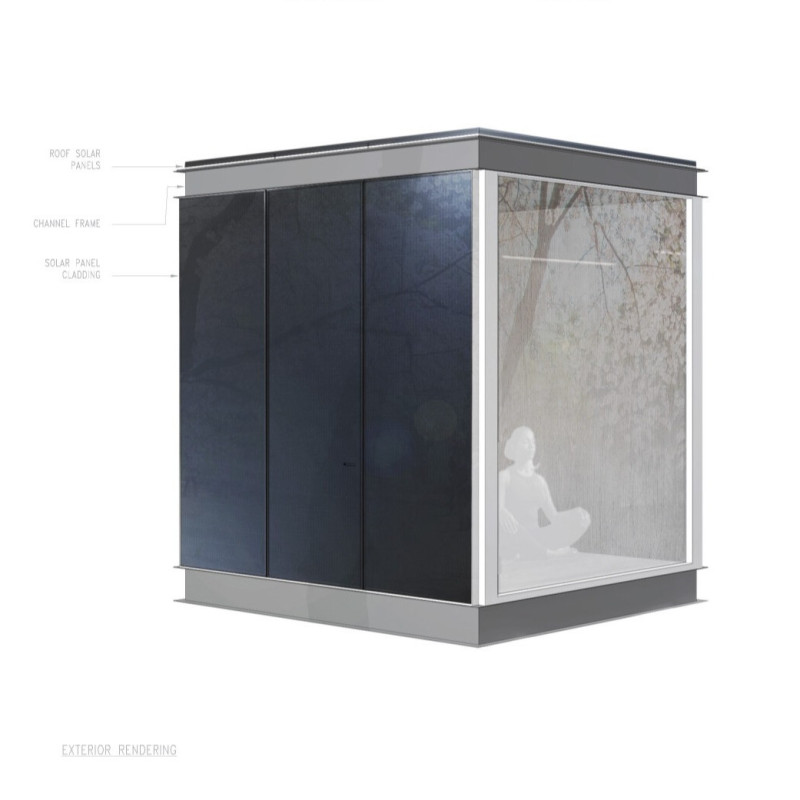5 key facts about this project
The architecture of the Tokyo Meditation Module is characterized by its simplicity and effectiveness in creating a calming atmosphere. The design consists of a predominantly cubic form, which represents clarity and focus. This geometric simplicity is intentional, emphasizing functionality without unnecessary complexity. The structure is enveloped in a combination of wood and glass, materials chosen not only for their aesthetic appeal but also for their ability to connect users with the surrounding environment. The extensive use of glass facilitates natural lighting and allows for uninterrupted views, reinforcing the user's connection to nature and the outside world, while the wooden elements contribute warmth and a tactile experience that enhances comfort.
Key aspects of the module include its interior layout, which is meticulously designed to accommodate individual meditation practices. With three solid walls providing a sense of enclosure and one expansive glass wall, users are offered privacy while still being able to engage with the outside landscape. This thoughtful arrangement encourages introspection while maintaining a dialogue with nature, essential for achieving a meditative state. The interior space is deliberately minimalist, avoiding distractions and focusing on essential elements that promote relaxation.
A unique feature of the Tokyo Meditation Module is its integration of smart technology. By incorporating a mobile application, users can locate the nearest meditation module with ease. This technological aspect reflects a contemporary approach to wellness, where digital connectivity serves to enhance physical experiences rather than detract from them. The application further underscores the project's commitment to accessibility, allowing a broader audience to benefit from this tranquil space.
Sustainability is a principle underlying the design, with solar panels installed on the roof. This feature not only powers the module but also serves as a statement of environmental consciousness, aligning with the mindfulness philosophy that often informs meditation practices. By generating its energy, the module demonstrates the potential for architectural designs to coexist harmoniously with nature, offering an example of how urban spaces can embrace sustainable practices.
The architectural plans and sections provide additional insight into the thoughtful design processes behind the Tokyo Meditation Module. Detailed visual representations illustrate the relationships between different elements, showcasing how light, space, and user movement are carefully orchestrated to create an optimal contemplative environment. These architectural designs reveal the thoughtful considerations that make this project stand out within its urban context.
As you explore the Tokyo Meditation Module further, consider reviewing the architectural plans and sections for a deeper understanding of the design intentions. The project's innovative approach to combining functionality with serenity offers a valuable perspective on how architecture can play a role in enhancing urban life and personal well-being. Engaging with these architectural ideas can inspire further exploration of similar projects and the potential for mindfulness within urban frameworks.























