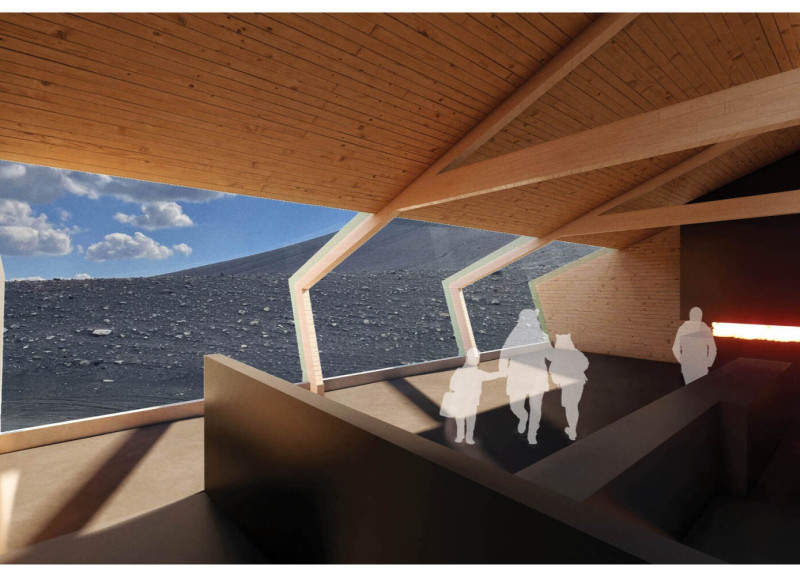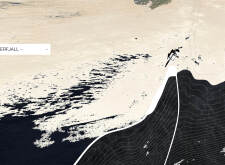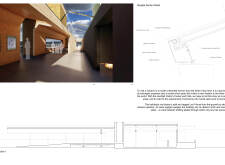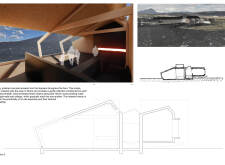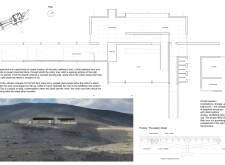5 key facts about this project
At the heart of the project is an emphasis on spatial organization and flow. The building is divided into two distinct sections, symbolizing the natural divisions found in volcanic formations. This split is not only a physical arrangement but also an architectural metaphor reflecting the dynamic forces of nature that shaped the site. The entry approach is designed to pique curiosity, guiding visitors through a seamless transition from outdoor exploration to indoor engagement, while the use of an axial skylight brings natural light deep into the building.
Materiality plays a central role in the design of the Hverfjall Visitor Center, reinforcing its connection to the landscape. Polished concrete forms the foundation and flooring, providing a sturdy surface that aligns well with the industrial aesthetic often found in visitor centers. Glued laminated timber beams create an inviting atmosphere, adding warmth and scale to the interior while promoting environmental sustainability. The integration of insulating laminated glazing in the skylight supports energy efficiency, providing thermal comfort while showcasing the ever-changing Icelandic sky. The use of an aluminum exterior not only offers resilience against the local weather patterns but also presents a contemporary contrast to the natural elements.
Functionally, the center consists of several crucial components, including an exhibition space that houses educational displays about the volcano's geological history, a café designed to encourage visitors to relax and take in their surroundings, and detached areas for restrooms and workspaces. Each element has been carefully designed to contribute to an overall experience that enhances visitor understanding and appreciation of the striking landscape.
One of the notable aspects of this architectural project is its focus on engaging visitors through sensory experiences. The design utilizes features such as panoramic views afforded by angled glass panels, drawing the eye to the dramatic formations of Hverfjall and its mesmerizing surroundings. The combination of light, shadow, and carefully curated natural materials creates an atmosphere that resonates with the natural beauty of Iceland while fostering a sense of exploration and discovery.
The Hverfjall Visitor Center and Café stands as a model of how architecture can harmoniously interact with its environment, reflecting both functionality and aesthetic sensitivity. Its design principles integrate sustainability and educational purpose, enriching the visit for anyone exploring this remarkable region. For more in-depth insights into the project, including architectural plans, sections, and designs, readers are encouraged to delve into the detailed presentation of the Hverfjall Visitor Center and discover the architectural ideas that shaped its conception and execution.


