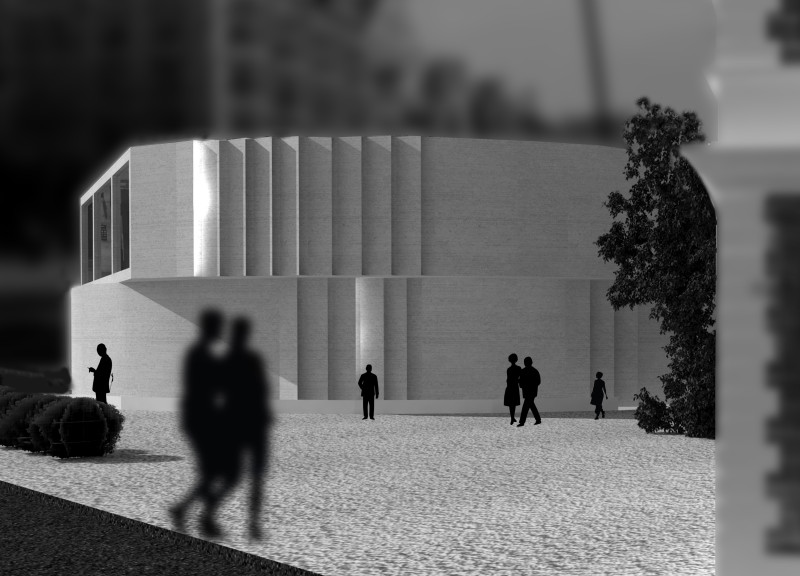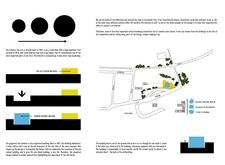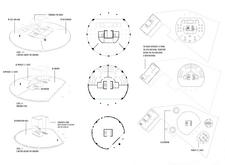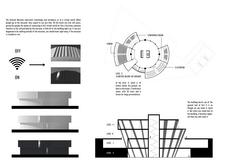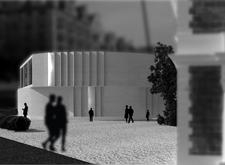5 key facts about this project
Functionally, the Internet Museum is designed to cater to a diverse audience with varied interests. It will host exhibitions that explore the evolution of the Internet, delving into its cultural implications from multiple angles. The design incorporates specific areas designated for educational purposes, workshops, and events, all intended to foster a deeper understanding of the digital world. Key components include an immersive exhibition hall located at level -1, which provides an engaging environment for visitors to explore Internet culture interactively. A café and restaurant at level +1 not only serves refreshment but also acts as a social hub, allowing individuals to discuss and reflect on their museum experiences amidst views of the historic skyline.
Architectural considerations in the design are significant. The multi-level structure is thoughtfully arranged, with careful attention to circulation and spatial relationships. At the ground level, the museum's entrance integrates seamlessly with the existing fabric of the old station building, breathing new life into this historical structure while enhancing its prominence. This entryway effectively draws visitors from the external environment, inviting them to traverse into the museum where the narrative unfolds in a structured yet organic manner.
The approach to materiality in this architectural project is significant and intentional. The facade is predominantly composed of brick, which resonates with the architectural language of the surrounding historical buildings. Concrete is utilized for its structural integrity and modern aesthetic, contributing to the overall sense of permanence and strength. Expansive glazing allows for natural light to permeate the interior, creating a transparent relationship between the indoor and outdoor spaces. Steel serves as both a structural element and a design feature, highlighting contemporary methods of construction. This selection of materials reflects a commitment to creating a dialogue between the contemporary experience of Internet culture and the historical context in which it resides.
Unique design strategies employed throughout the project demonstrate a forward-thinking approach to the museum’s overall experience. One such feature is the incorporation of advanced technological elements that enhance visitor interaction. The building's design includes dedicated Wi-Fi connectivity areas, which illuminate the space based on user engagement. This interactive characteristic symbolizes the pervasive nature of the Internet, enabling visitors to become part of a living narrative that reshapes the architectural environment dynamically.
Moreover, the integration of landscaping and multifunctional external spaces promotes engagement with the surrounding context and nature, providing an enriching experience for museum-goers. These areas are designed not just for aesthetic purposes but also to encourage communal interaction, enhancing the visitor experience further by bridging the indoor and outdoor environments.
In summary, the Internet Museum is a meticulously crafted architectural project that seeks to redefine how cultural institutions engage with digital interaction. It combines innovative design approaches with a respect for historical context, creating a space that not only educates but also invites contemplation and discussion about the multifaceted influence of technology on society. For a more comprehensive understanding of the project's architectural plans, sections, designs, and underlying ideas, it is recommended to explore the detailed presentation of this architectural endeavor. This exploration will provide valuable insights into how the project materializes, reflecting the dynamic relationship between architecture, technology, and culture.


