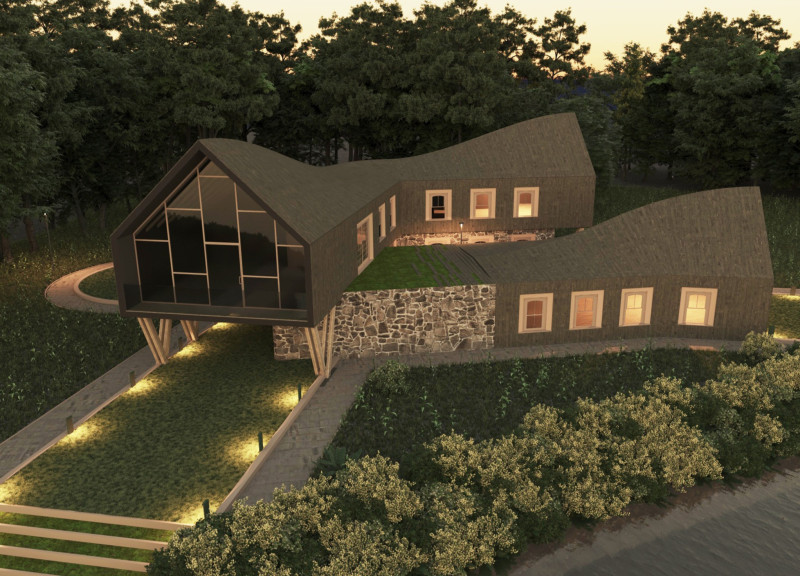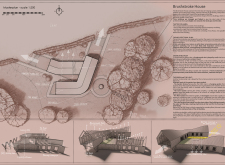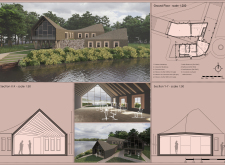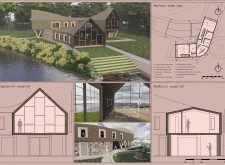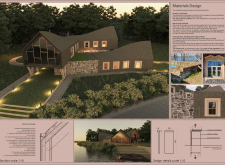5 key facts about this project
At its core, the Brushstroke House embodies an architectural philosophy that prioritizes harmony with its surroundings. The structure consists of two intersecting linear volumes that echo the natural contours of the landscape, resembling the fluid motion of an artist’s brush on canvas. This conceptual underpinning informs every aspect of the design, from the layout to the choice of materials, ultimately creating a cohesive living environment that is both comfortable and inspiring.
Functionally, the Brushstroke House is designed to cater to the needs of its occupants, featuring interconnected spaces that promote social interactions while allowing for individual privacy. The layout includes a dedicated workshop for painting and creative endeavors, encouraging residents to engage with their artistic passions. Additionally, common areas are designed with an emphasis on community, providing versatile spaces where families and friends can gather. The inclusion of individual living quarters ensures that personal retreat areas are available, promoting a balanced lifestyle.
One of the most noteworthy design approaches employed in this project is the careful selection of materials that resonate with the local architectural context. The use of natural stone forms the base of the structure, providing both a solid foundation and a pleasing visual connection with the earth. The wooden facades, crafted from locally sourced timber, bring warmth and a sense of intimacy to the building, mirroring the colors found in the surrounding forests. Large glass elements are strategically placed to maximize natural light, offering unobstructed views of the scenic landscape while blurring the lines between indoor and outdoor spaces.
The roof design is another critical aspect of the Brushstroke House, featuring a dynamic form that departs from conventional gabled structures. This innovative profile serves dual purposes: it protects the interior from the elements while creating a visually striking silhouette that captures the essence of the surrounding environment. The undulating roof facilitates effective natural ventilation and encourages the flow of light, enhancing the overall comfort within the spaces.
Another reason for the architectural success of this project is its deep commitment to sustainable practices. By incorporating green roofs and terraces, the design fosters biodiversity and encourages ecological mindfulness among its inhabitants. Furthermore, the integration of energy-efficient technologies aligns the architectural ambitions of the Brushstroke House with contemporary environmental standards, promoting a forward-thinking approach to residential living.
The Brushstroke House is, at its essence, a tribute to the intersection of art and architecture. It manifests a keen understanding of how designed spaces can inspire creativity while being functional and sustainable. The project reflects a thoughtful consideration of both place and purpose, resulting in a home that encourages artistic exploration and nurtures a sense of belonging.
For those interested in exploring the intricate details of this project, including architectural plans, sections, and design ideas, a deeper look into the presentation of the Brushstroke House will provide further insights. The careful examination of its architectural elements reveals the thoughtfulness that underpins this engaging and well-integrated design.


