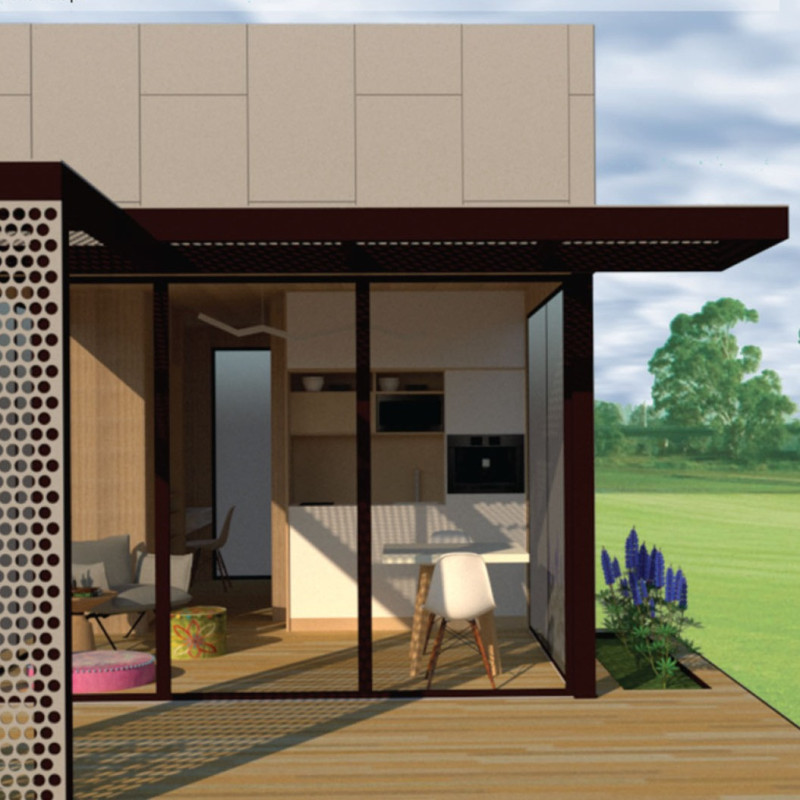5 key facts about this project
The Microhome is approximately 25 square meters and features a well-planned layout that includes designated areas for sleeping, living, and working. The design promotes efficient space utilization while maintaining a sense of openness and comfort. Strategic integration of outdoor space encourages interaction with the surrounding environment and enhances the overall living experience.
Sustainable design is a fundamental aspect of the Microhome 25FOR2. The project employs various eco-friendly materials, such as eco-sandwich panels, wooden structures, perforated metal paneling, a rainwater harvesting system, and photovoltaic panels. This selection of materials not only provides structural integrity but also supports energy efficiency and environmental sustainability. The incorporation of a green roof further contributes to insulation and promotes biodiversity while allowing the building to blend seamlessly into its natural surroundings.
Unique Design Approaches
What distinguishes the Microhome 25FOR2 from other housing projects is its focus on community engagement and adaptability. The architectural design encourages social interaction by integrating public and semi-private spaces within the compact footprint. This fosters a sense of community, addressing the lifestyle preferences of younger demographics that value connectivity and shared experiences.
Additionally, the Microhome challenges conventional living by promoting minimalism. Its design prioritizes essential living spaces and functions without excessive square footage, aligning with current trends toward more responsible consumption and environmental stewardship. This approach not only optimizes living conditions but also reduces the overall ecological footprint of the inhabitants.
Sustainable Features and Functionality
The architectural design of the Microhome incorporates passive solar strategies through well-placed windows that facilitate natural light and ventilation. This ensures a comfortable living environment while minimizing reliance on artificial lighting and heating. The rainwater harvesting system highlights the project's commitment to sustainability by enabling self-sufficiency in water resources. Moreover, the photovoltaic panels provide a renewable energy source, allowing occupants to live with reduced utility costs and environmental impact.
In summary, the Microhome 25FOR2 is a technically sound design solution that emphasizes sustainability, community, and efficient living space. The integration of innovative materials and community-oriented design creates a model that meets the needs of modern urban dwellers. To explore the architectural plans, sections, and designs of this project, readers are encouraged to delve deeper into its presentation for additional insights.























