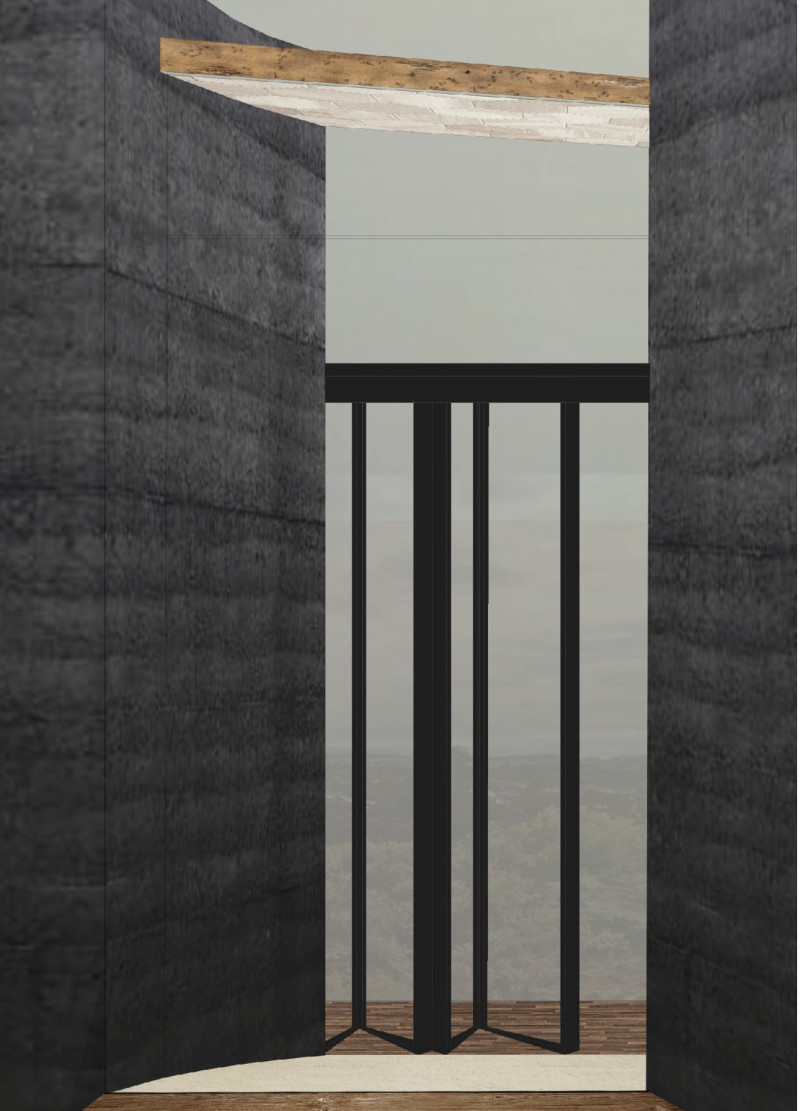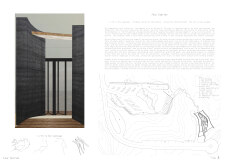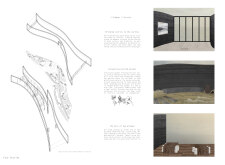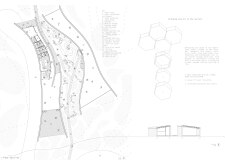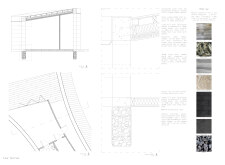5 key facts about this project
Spatially, the design encompasses various interconnected areas serving multiple purposes, including gallery spaces for exhibitions, discovery gardens for educational engagement, and open community areas for events. The layout is characterized by curvilinear forms that mimic the natural undulations of the surrounding topography, with large windows providing expansive views and abundant natural light throughout the interior spaces.
Unique Features and Design Approaches
What sets "Four Stories" apart from other architectural projects is its harmonious blend of sustainable design principles and local cultural narratives. The use of local timber and materials such as charred timber and recycled concrete is a deliberate choice to minimize environmental impact while still reflecting the aesthetic qualities of the Icelandic landscape. Additionally, the incorporation of loose-fill wool insulation contributes to energy efficiency while supporting local materials.
The building's unique windows not only frame the surrounding landscape but also serve as narrative devices that connect the interior and exterior environments. These large openings invite the natural landscape into the space, enhancing the visitor experience and fostering a connection with nature.
Another distinctive aspect is the emphasis on community collaboration, evident in the involvement of local artisans who contribute their craftsmanship to the design. This integration enhances the cultural significance of the architecture, as it reflects local stories and myths through artistic installations woven into the building's fabric.
Architectural Details and Functionality
Functionally, "Four Stories" is designed for versatility, accommodating various activities, from educational programs for children to exhibition spaces for local artists. The discovery gardens are intentionally designed to promote interaction with local flora and fauna, creating an immersive educational experience for visitors.
The architectural plans exhibit a thoughtful arrangement of space that encourages exploration while maintaining a cohesive flow throughout the building. Interior spaces vary in height to create dynamic environments, enriching the user experience and promoting engagement within the community.
Overall, "Four Stories" exemplifies a thoughtful architectural response to its environment, showcasing how design can promote cultural engagement while prioritizing sustainability. To gain deeper insights into this project, including architectural plans, sections, and detailed design elements, interested readers are encouraged to explore the project presentation for more information.


