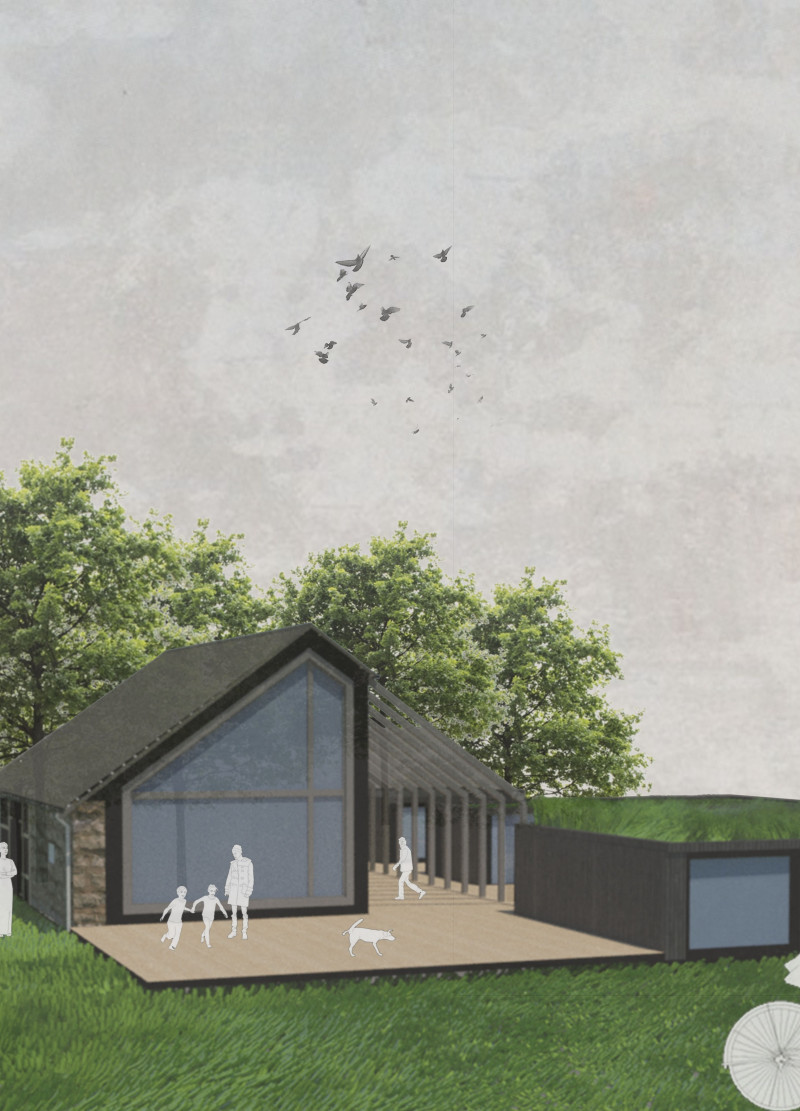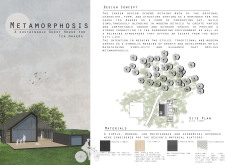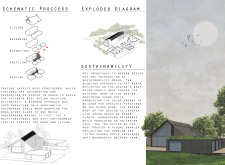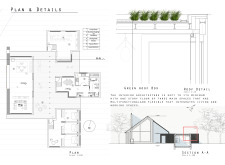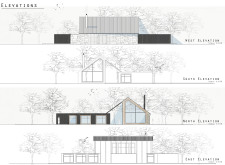5 key facts about this project
The design embodies the theme of metamorphosis, symbolizing the evolution and craft of tea making. It serves as a gathering point where artisans can come together to share knowledge, experiment with techniques, and immerse themselves in the serene surroundings that the architecture offers. This focus on community engagement strongly represents the essence of tea culture, establishing a space where tradition and innovation coexist.
Upon entering the guest house, visitors will encounter a well-planned layout that optimally integrates various functions. Central to this design is the spacious living room, which encourages social interaction and offers comfort through its inviting seating arrangements. Adjacent to the living space is a versatile workshop equipped for hands-on tea crafting activities. This dedicated area highlights the purpose of the building and supports the core activity of tea making. The adjoining kitchen and dining area facilitate communal dining experiences, promoting a sense of togetherness among guests.
The architectural aspirations extend to the thoughtful inclusion of wellness features, exemplified by a sauna room designed to enhance the guest experience. The guest bedrooms provide a restful retreat while maintaining a connection to the overall aesthetic philosophy of the space. These thoughtfully designed accommodations ensure quietude and comfort, allowing guests to recharge after engaging in creative endeavors.
Material selection plays a crucial role in the project’s identity, with an emphasis on sustainability and environmental harmony. The use of charred timber lends a rugged quality that beautifully weathers over time, evoking a traditional craftsmanship approach while utilizing modern construction techniques. Cross Laminated Timber (CLT) panels are incorporated for their structural benefits, striking a balance between durability and aesthetic appeal. Alongside these, exposed metal elements introduce a contemporary edge, enriching the visual texture of the building. Furthermore, the use of polycarbonate panels allows natural light to filter through, enhancing the ambience of the interior spaces while providing insulation.
One of the distinctive features of this design is the green roof integration, which serves multiple purposes. Not only does it support biodiversity and contribute to insulation, but it also allows visitors to experience nature intimately, bridging the gap between indoor and outdoor activities. The sedum planters atop the roof ensure that the ecological footprint remains minimal while providing an additional layer of aesthetic pleasure.
From a design perspective, the architecture demonstrates a strong sense of environmental orientation. The incorporation of solar panels positions the guest house as a proactive participant in sustainable energy practices, lowering its carbon impact. The building’s orientation and large glass surfaces strategically embrace natural light and promote ventilation, ensuring a comfortable atmosphere that adjusts throughout the seasons.
Unique design elements, such as the sloping roofs and open spatial arrangements, foster a sense of fluidity, enabling diverse uses of the spaces. The interplay of indoor and outdoor environments is accentuated by careful landscape design, which invites natural beauty into the architectural experience. In this setting, each element— from the thoughtfully curated furniture to the decorative features—is chosen to create a unified vision of warmth, functionality, and respect for nature.
This architecture is an invitation to engage in the art of tea making while experiencing a sanctuary that resonates with tradition and modernity. For those interested in exploring architectural designs, plans, and sections that tell the story of this project, further insights into its construction and design approaches will provide a deeper understanding of its contemplative essence and functional spaces.


