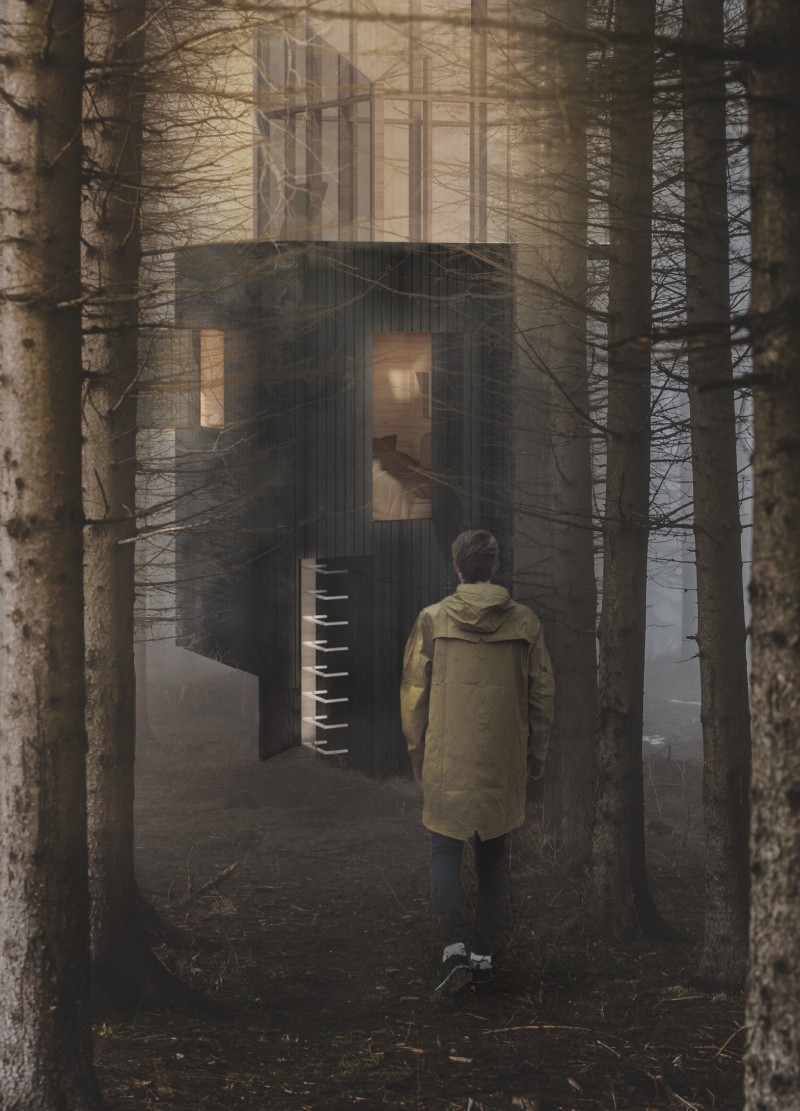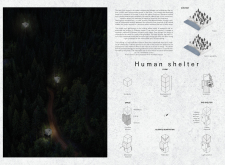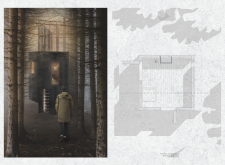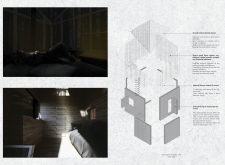5 key facts about this project
The primary function of the Human Shelter is to provide a versatile space that can accommodate various uses, including personal retreats, communal gatherings, or temporary residences. The building is characterized by a modular construction concept, allowing it to be easily assembled and adapted to different locations while maintaining its essential functions. This adaptability is a key feature, as it aligns with the project’s goal of promoting sustainable living methods that respect and preserve the surrounding ecology.
In terms of architectural details, the structure is commissioned using a cube form that symbolizes human presence and vulnerability while establishing a grounded connection to the earth. The ground floor is dedicated to practical services, ensuring that all essential utilities are tucked away while keeping the overall footprint minimal. This design choice not only enhances the aesthetic quality of the building but also facilitates efficient use of space.
Moving upward, the first floor transforms into a living area where expansive windows frame the views of the forest, creating a seamless transition between indoor and outdoor spaces. This careful arrangement invites natural light into the interior while providing panoramic vistas that promote a sense of peace and connection to nature. The integration of natural materials, such as spruce wood for structural components, is both an aesthetic and functional choice. Spruce offers durability and is lightweight, which aids in the ease of assembly while ensuring the building's stability.
The second floor of the Human Shelter serves as a meditation space, dedicated to promoting introspection and solitude. Its elevated nature provides not just physical height but also psychological separation from the bustle of daily life, allowing users to experience an atmosphere of calm and reflection. The choice of natural finishes, including fir wood for interior surfaces, enhances the warmth of the environment, making it inviting and comfortable.
One of the standout features of this design is its commitment to sustainability. The structure incorporates energy-efficient elements such as passive solar orientation, which utilizes the sun’s natural energy to maintain comfortable temperatures throughout the year. This approach significantly reduces reliance on artificial heating and cooling systems, aligning with the overall ecological mindset that permeates the project. Alveolar polycarbonate sheets serve as a modern touch, providing both durability and generous light transmission while enhancing the structure's energy performance.
In addition, the exterior treatment of materials, notably through methods like the Shou Sugi Ban technique applied to charred spruce wood, demonstrates an appreciation for traditional craftsmanship. This treatment not only improves weather resistance but also requires less maintenance over time, ensuring longevity for the structure while preserving its minimalist aesthetic.
Through its intentional design, the Human Shelter stands as a practical, thoughtful exploration of what modern architecture can achieve by integrating with the environment. It emphasizes the importance of low-impact living, where careful consideration is given to the materials used and their relationship with the natural landscape. Each element has been chosen not merely for its functionality but for its ability to enhance the occupants' experience and deepen their connection to the surrounding setting.
The project successfully navigates the principles of sustainable architecture while presenting a solution that is uniquely tailored to its context. For a comprehensive understanding of the architectural decisions, exploration of the architectural plans, architectural sections, and architectural designs is encouraged. These details provide further insight into how every component of this project contributes to its narrative of harmony between human existence and the natural world. To discover more about the intricacies of the Human Shelter and the innovative architectural ideas behind it, the project presentation offers an enriching overview that invites deeper engagement with this thoughtful architectural endeavor.


























