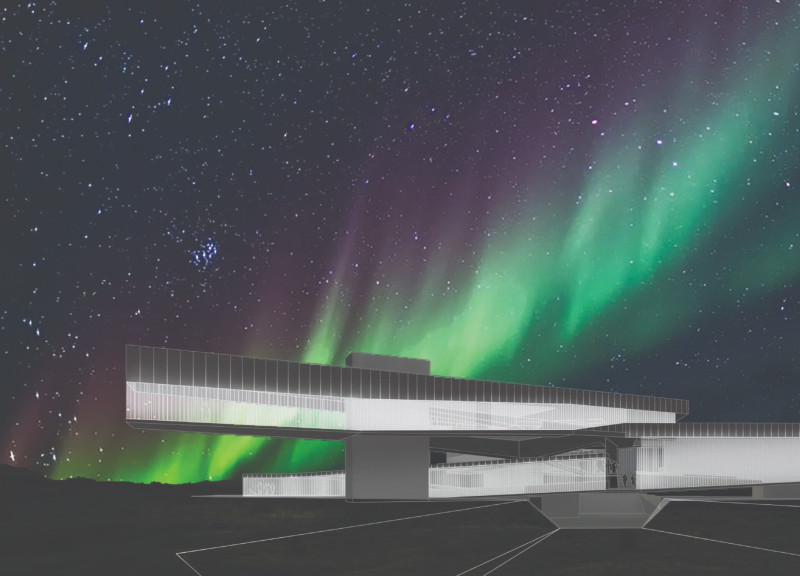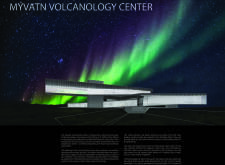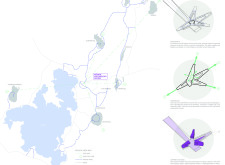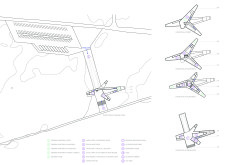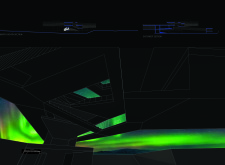5 key facts about this project
The primary function of the Myvatn Volcanology Center is to provide visitors with an immersive experience that educates them about volcanology, geology, and the surrounding ecosystem. It is specifically tailored to inform visitors about Iceland's geothermal features and the natural beauty of the landscape. The design facilitates a unique interaction between the visitors and the site, promoting exploration and discovery.
At its core, the project is an expression of how architecture can honor and enhance the natural environment. The layout unfolds organically, with various platforms and pathways that mirror the natural trails of the area. The architectural design considers the visitor's journey, leading them through open spaces that transition seamlessly from indoor exhibitions to outdoor viewpoints. This thoughtful spatial organization enables a harmonious flow, turning the center into a pathway for learning and appreciation of the volcanic landscape.
The materials selected for construction—reinforced concrete, glass, steel, and sustainable wood—play a critical role in establishing the center's relationship with its environment. Reinforced concrete provides a stable foundation, allowing the structure to anchor itself firmly to the ground. In contrast, extensive glass panels are strategically positioned to capture natural light and offer uninterrupted views of the scenic surroundings, particularly the captivating displays of the Northern Lights. Steel elements lend a modern aesthetic, while sustainable wood adds warmth and comfort to the interiors, enhancing the immersive experience for visitors.
One of the distinctive features of the Myvatn Volcanology Center lies in its dedication to sustainability and environmental sensitivity. The design incorporates passive solar principles and emphasizes minimal impact on the site, adhering to an ethos of ecological responsibility throughout the building's life cycle. The building orientation further amplifies its contextual relevance by framing specific geological features and ensuring optimal views for visitors, enhancing their connection to the environment.
Unique design approaches are evident in the center’s architecture through its engagement with the geological narrative of the region. By utilizing forms inspired by volcanic shapes and topography, the architecture feels inherently linked to its context. The varied elevations and terraces work to emphasize the site’s natural diversity while providing multiple vantage points for observation and education about volcanic activity. Each area within the center is crafted to encourage interaction, whether it be contemplation on a viewing platform or hands-on experiences within the exhibition spaces.
The Myvatn Volcanology Center not only serves as a place of learning but also as a social space where visitors can gather, discuss, and share insights about the natural phenomena they are witnessing. This aspect of the design fosters a sense of community and shared experience, inviting engagement at different levels. Further, the connection to hiking trails allows the center to extend its educational reach beyond its walls, inviting visitors to explore the geological features of the landscape with a deeper understanding grounded in their visit.
For those interested in delving deeper into the intricacies of the design, reviewing the architectural plans, sections, and overall architectural ideas will provide a comprehensive understanding of how each element works to achieve the project's objectives. The Myvatn Volcanology Center stands as a model for how contemporary architecture can be successfully integrated into its environment while fulfilling educational and communal functions. Readers are encouraged to explore the project presentation for additional insights and details about this thoughtfully designed architectural endeavor.


