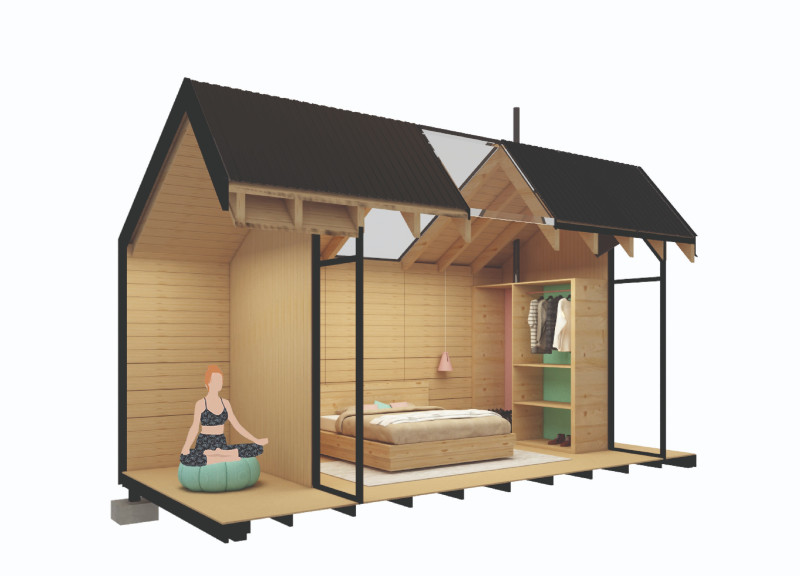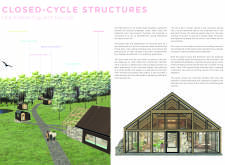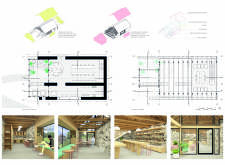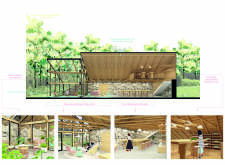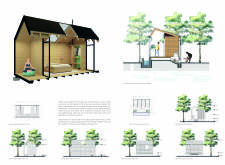5 key facts about this project
The design highlights the rehabilitation of a traditional stone barn, which serves as the heart of the project. This barn accommodates communal areas including a kitchen and dining facilities, supporting the tea making process and offering open living spaces for guests. The careful restoration of the original materials, such as stone walls and timber roofing, reflects a commitment to preserving heritage while providing modern amenities.
The inclusion of a greenhouse addition is another significant aspect of the design. This feature enhances natural light and warmth within the interior, creating spaces for social interaction and relaxation. The design ensures that the greenhouse serves not only a functional purpose but also acts as a contemplative space, seamlessly blending the indoor environment with the surrounding landscape.
Guest accommodations are arranged in minimalist cabins that follow the geometric language of the original barn. These units are strategically distributed throughout the site, allowing for privacy while ensuring access to communal areas. Each cabin is designed to be self-sufficient, incorporating sustainable systems for natural ventilation and thermal comfort. Additionally, the project includes facilities specifically designed for hygiene and waste management, utilizing dry composting solutions that align with ecological considerations.
The uniqueness of the Tea Makers Guest House lies in its emphasis on adaptive reuse and community engagement. By transforming the historic structure and integrating modern features, the project successfully merges past and present architectural practices. The design approach focuses on environmental responsiveness, utilizing locally-sourced materials such as stone, timber, zinc-coated steel, and extensive glass to enhance the overall aesthetic and functionality. This commitment to sustainability distinguishes the project from standard guest house designs, positioning it as an invaluable model in contemporary architecture that respects both tradition and innovation.
Exploring architectural plans, architectural sections, architectural designs, and architectural ideas of the Tea Makers Guest House can provide deeper insights into the project's execution and thoughtful integration within its context, inviting further examination of its contribution to sustainable hospitality in an environmentally rich setting.


