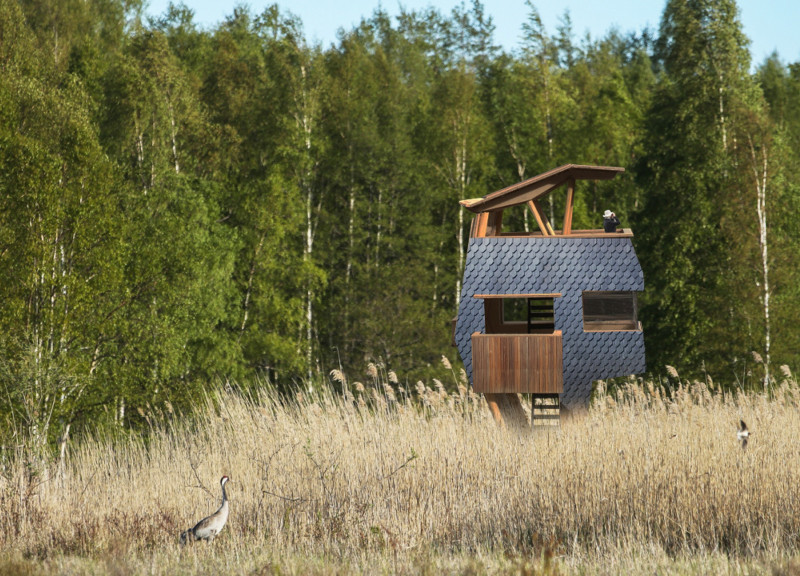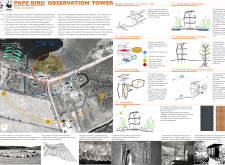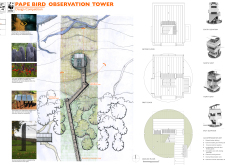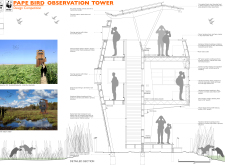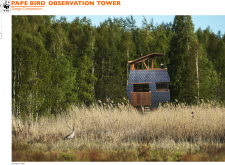5 key facts about this project
This project functions primarily as an observation point, offering visitors a platform to closely engage with the natural surroundings. The tower is organized into three distinct levels, each catering to different aspects of the visitor experience. The ground floor features raised terraces designed for accessibility and education, providing information about local bird species and their habitats. The first floor offers enclosed observation spaces that protect against the elements while still allowing for immersive viewing opportunities. The second floor boasts an expansive observation deck that facilitates panoramic views of the park, inviting visitors to bask in the beauty of the landscape.
The architectural design integrates a range of materials, notably hardwood for structural elements, corrugated steel for roofing, and burnt timber cladding, each chosen for durability and environmental compatibility. This mindful selection of materials not only enhances the visual aspect of the tower but also reinforces its sustainability objectives. Structural insulated panels provide thermal efficiency, making the facility environmentally responsible while ensuring visitor comfort.
Among the architectural details, the vertical timber columns and cantilevered elements stand out. The central structural spine allows for open spaces that encourage natural movement through the design, creating an uninterrupted flow from one level to another. Large windows invite natural light into the structure while offering unobstructed views of the surrounding environment, creating a seamless connection between interior spaces and the outdoor landscape.
A key aspect of the design is its commitment to sustainability. The tower is oriented to maximize solar exposure, incorporating photovoltaic panels that harness renewable energy. Additionally, the project employs water management systems to monitor and promote responsible resource usage. Native landscaping around the tower strengthens the ecological narrative of the site, aligning with the broader message of conservation and stewardship.
Unique design approaches within the project include visual framing techniques that guide visitors’ attention to essential features of the landscape. This not only enhances the birdwatching experience but also fosters a deeper appreciation for the natural world. The interactive elements of the site, such as educational displays and artistic installations, further enrich the visitor experience, providing opportunities for learning and engagement with the environment.
In summary, the Pape Bird Observation Tower exemplifies a balanced integration of architecture and landscape, providing a functional and educational space that enriches the community's connection to nature. Its attention to materials, sustainability, and visitor experience collectively contribute to a meaningful architectural endeavor. For those interested in exploring the intricacies of this project further, including its architectural plans, sections, and design ideas, reviewing the detailed project presentation will provide valuable insights into this engaging architectural endeavor.


