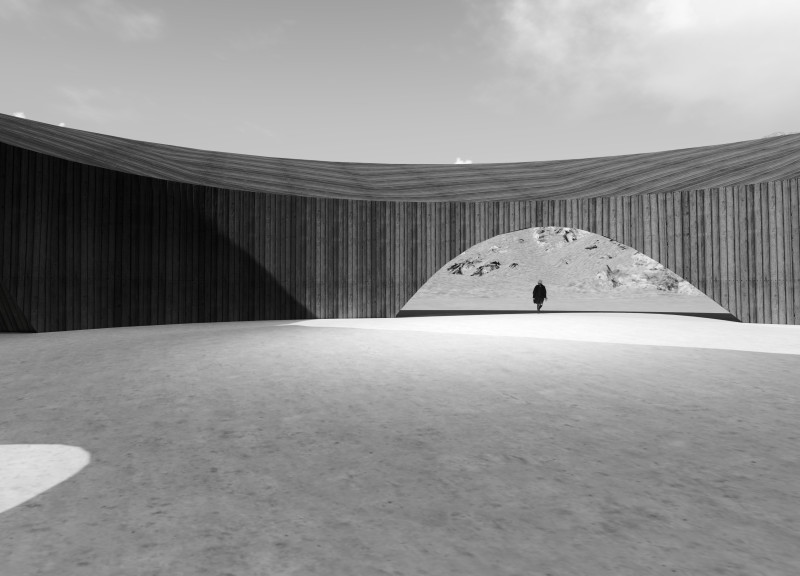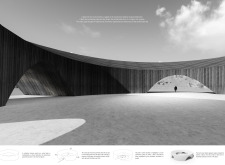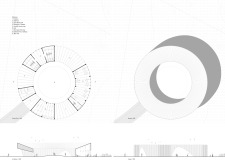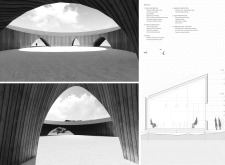5 key facts about this project
At its core, the project represents a commitment to environmental integrity and awareness. It functions as a visitor center, inviting individuals and groups to engage deeply with the local ecology and geology. By fostering curiosity about the natural world, the project plays an educational role while providing a space for community interaction and leisure. The careful arrangement of spaces prioritizes accessibility and visitor experience, reinforcing the intent to create a welcoming atmosphere.
Key components of the architecture include a cylindrical central gathering area, which acts as the heart of the design. This space is characterized by an open layout that encourages communication and social engagement. Surrounding this central area are various functional zones that serve distinct purposes, including information displays, rest areas, and spaces for educational activities. By incorporating curvilinear geometries, the design builds a fluid sense of movement, guiding visitors intuitively throughout the space.
The selection of materials, such as burnt wood and concrete, reinforces the project’s connection to its environment. The burnt wood not only provides a visually appealing façade but also showcases durability and low maintenance, embodying sustainable building practices. The use of composite insulation and glass enhances energy efficiency, allowing natural light to permeate the interior while framing views of the landscape. Steel components serve as structural supports, ensuring safety without compromising the architectural aesthetics.
One of the unique design approaches in this project is its distillation of architectural elements into a form that mirrors the natural rock formations nearby. This not only helps the structure to blend seamlessly into its setting but also provides a narrative that speaks to the geological characteristics of the area. The interplay of light and shadow created by the strategically placed openings adds layers of texture to the experience of the space, inviting visitors to perceive the nuances of their surroundings in varying ways.
Additional attention is given to outdoor areas, where paths and gardens are thoughtfully integrated into the design, promoting interaction with nature. These spaces are designed to enhance the educational function of the center, allowing for hands-on learning about local flora and fauna.
In summary, this architectural project exemplifies a comprehensive understanding of the interplay between structure and environment. By employing a thoughtful selection of materials and a carefully crafted layout, it successfully fosters community engagement while respecting the natural landscape. Readers interested in exploring architectural plans, sections, designs, and ideas tied to this project are encouraged to delve deeper into the presentation for a fuller understanding of its intention and execution.


























