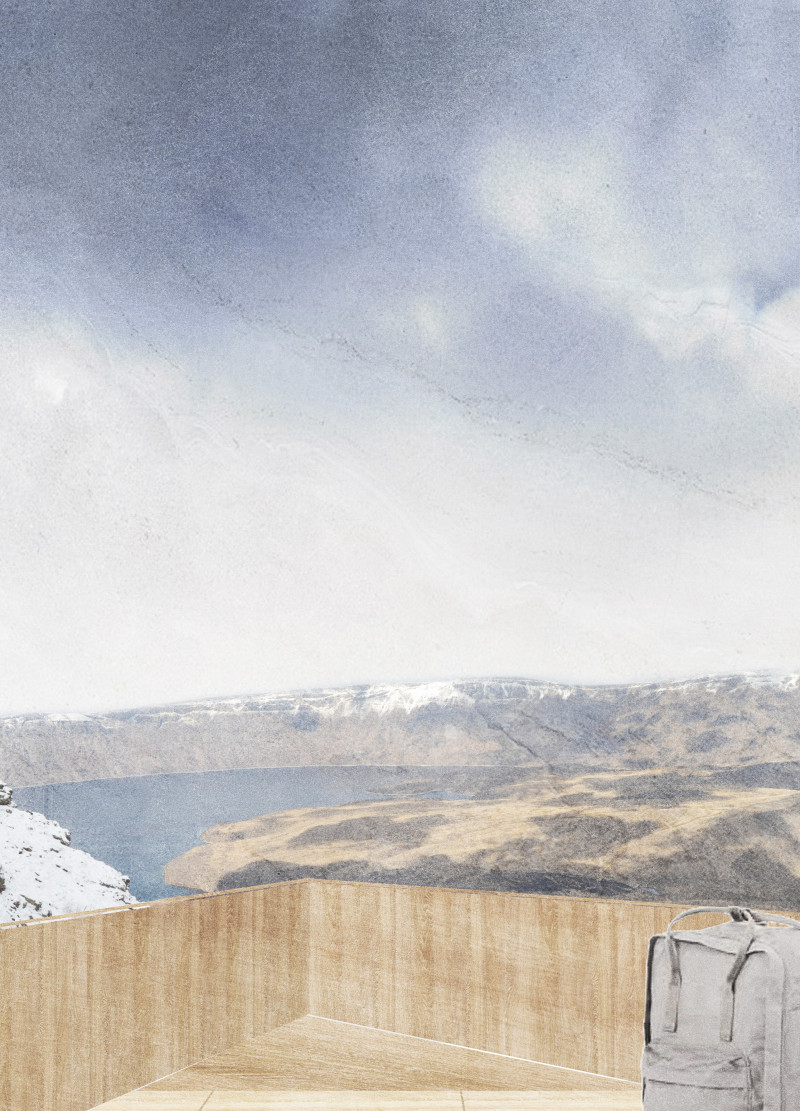5 key facts about this project
The primary function of the Shelter is to provide a refuge where visitors can rest and contemplate the breathtaking views of the volcanic landscape. It is designed not only as a physical space but as an experience, emphasizing the connection between architecture and nature. The Shelter features an open layout that invites natural light while fostering an intimate atmosphere that encourages reflection. With a central void that opens up to the sky, it creates a unique interior environment that blurs the lines between inside and outside.
The Observatory, elevated and thoughtfully positioned, serves as a vantage point from which visitors can engage with the landscape. It enhances the viewing experience, allowing for sweeping panoramas that highlight the dramatic geological features of the area. This structure is characterized by a spacious, open plan that prioritizes visibility and encourages a sense of detachment from the usual clamor of everyday life, focusing instead on contemplation of the stunning vistas.
Both structures feature pathways that link various elements of the project, guiding visitors through the site and inviting exploration. These pathways are carefully designed to enhance the experience rather than detract from the landscape, demonstrating an intentional effort to maintain a delicate balance between built form and natural context.
A notable aspect of the Nemrut Observation Path project lies in its materiality. The architects have chosen sustainable materials that resonate with the natural environment, enhancing the building’s connection to its surroundings. Laminated timber panels, which comprise the walls and roofs, exemplify sustainability while offering durability against the elements. Additionally, the use of steel screw foundations minimizes ground disturbance, reinforcing the ecological approach that governs the design. The inclusion of burnt timber cladding not only provides a unique aesthetic quality but also recalls the volcanic history of the site, enriching the narrative that architecture tells.
The design emphasizes transparency and lightness. Wooden frames define openings, creating a seamless transition between the interior and exterior spaces. The interplay of light through these frames changes throughout the day, offering dynamic experiences that deepen the connection to nature. This attention to detail is indicative of the project's overarching design philosophy, which prioritizes a dialogue between architecture and the landscape rather than a stark separation.
Unique design approaches manifest throughout the project, particularly in how it engages visitors with the natural environment. The architects have deliberately crafted spaces that promote not just functional use but also a deeper understanding of the geological history and beauty of the area. The structures are designed to be experienced as much as they are to be used, fostering a sense of wonder and respect for nature.
The architectural design of the Nemrut Observation Path stands as a testament to the capabilities of contemporary architecture to create spaces that are not only functional but also enriching. Its innovative use of materials, thoughtful layout, and connection to the landscape exemplify the potential for architecture to enhance human experiences in nature. For those interested in examining the finer details of the project, including architectural plans, sections, and comprehensive design elements, further exploration of the project presentation would provide valuable insights into this remarkable approach to integrating architecture with the environment.


























