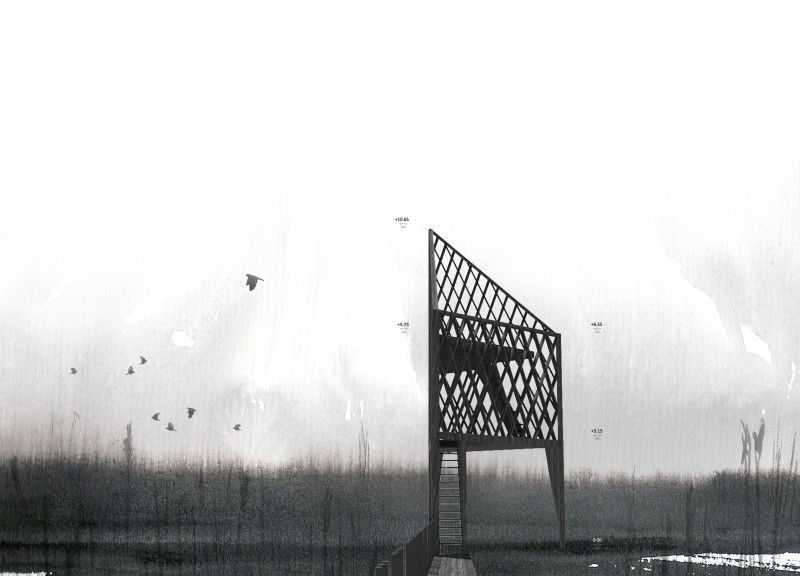5 key facts about this project
Functionally, the Phoenix Bird Observation Tower provides an elevated platform for bird watchers, educators, and nature enthusiasts to observe and engage with avian species without intruding on their habitats. The design includes multiple observation levels, allowing visitors to enjoy panoramic views of the surrounding landscape while facilitating a deeper understanding of the biodiversity present in the area. The structure encourages users to immerse themselves in their environment, emphasizing the importance of ecological education and awareness.
One notable aspect of the design is its structural form, characterized by a triangular configuration that promotes stability while maximizing visibility. This geometric approach not only enhances the aesthetic appeal of the tower but also ensures it blends seamlessly into the natural environment. The interplay between angles and levels captures light in dynamic ways, creating an ever-changing relationship with the surrounding flora and fauna.
The tower's materiality plays a significant role in achieving its architectural vision. Charred timber cladding is employed for the exterior, providing a sophisticated and subtle texture that contrasts beautifully with the natural landscape. This choice of material is not only visually appealing but also practical; the charring process protects the wood from weathering and insects, ensuring the tower's longevity. Complementing the timber are laminated wood and metal connectors, which offer structural integrity while maintaining a lightweight appearance.
The spatial organization of the Phoenix Tower is thoughtfully arranged to facilitate varying heights of observation. At ground level, a welcoming entrance space serves as a transition point for visitors, potentially featuring educational materials about local bird species and conservation efforts. Ascending to the observation platforms, one can appreciate the careful consideration given to accessibility, ensuring that the design accommodates a diverse audience, including those with mobility challenges.
Unique design approaches characterize the Phoenix project, particularly its sensitivity to the surrounding ecology. The architecture intentionally minimizes intrusion into the natural landscape, thoughtfully integrating the structure into the pre-existing environment. This design philosophy invites visitors to engage with their surroundings authentically, allowing them to appreciate the nuances of bird behavior and the sounds of nature while remaining completely unobtrusive.
Moreover, the project fosters a narrative of synergy between architecture and nature. By replacing a previously destroyed observation tower, it embodies the idea of renewal, encouraging a dialogue between the public and the environment. This transformative aspect is central to the architectural intention behind the Phoenix Tower, reinforcing the significance of conservation and habitat protection.
Prospective visitors and interested professionals are encouraged to explore the full presentation of the Phoenix project for a comprehensive understanding of its architectural plans, sections, designs, and innovative ideas. Delving deeper into the details allows for a greater appreciation of how the Phoenix Tower stands as a testament to thoughtful architecture that respects and enhances the natural world. Through its design, the project offers an insightful glimpse into how architecture can promote interaction with and preservation of nature.


























