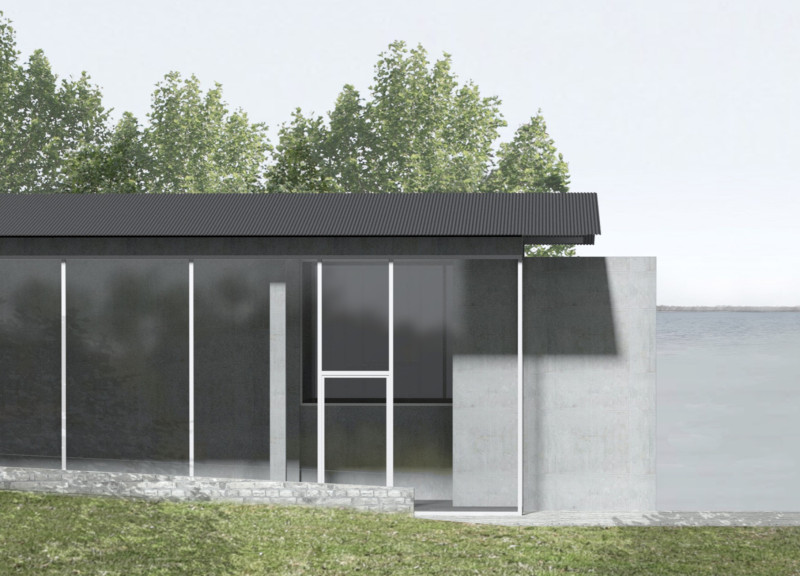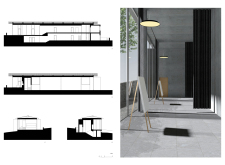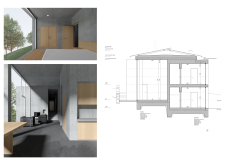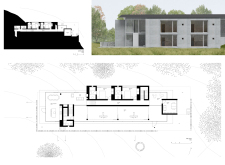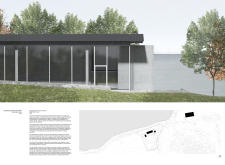5 key facts about this project
At its core, the Cornstone Lake House and Studio represents a contemporary approach to living and working that acknowledges the importance of context. The design fosters a sense of connection to the environment, encouraging residents to engage with nature while providing the amenities of a modern home. The building layout is strategically arranged to delineate private living areas from communal spaces, ensuring that the needs for both relaxation and productivity are met without compromise. Such careful spatial organization reflects a deep understanding of how architecture can influence daily life.
The design highlights several important components that contribute to its overall effectiveness and appeal. Firstly, the open-concept interior facilitates a seamless flow between living, dining, and studio areas. This layout encourages interaction among family members and provides an informal setting for creative work, all while allowing ample natural light to penetrate the space. The presence of large glass panels transforms boundaries, bringing the outdoors in and creating a visual continuity with the surrounding landscape.
Materiality also plays a crucial role in the project's success. The thoughtful selection of materials, including reinforced concrete, wood, and glass, showcases a commitment to sustainability and ecological balance. Reinforced concrete offers structural stability while providing thermal mass, which is particularly beneficial in the variable climate of Latvia. Wood accents, whether in cabinetry or cladding, add warmth to the concrete's more industrial presence, creating a balanced aesthetic that feels both contemporary and inviting. Glass not only serves to illuminate the interior spaces but also allows for picturesque views of the natural setting, further anchoring the house within its environment.
Unique design approaches are evident throughout the Cornstone Lake House and Studio, particularly in the integration of outdoor features. The landscaping is designed to blend seamlessly with the architectural elements, incorporating native flora that enhances biodiversity and complements the existing ecosystem. This attention to landscape design underscores the project's aim to create an outdoor experience that is as enriching as the indoor environment.
The inclusion of personal and professional spaces within the same structure speaks to the evolving nature of contemporary living. By providing a dedicated studio area, the Cornstone Lake House embraces the idea of a live-work environment that supports creativity and collaboration. This element is increasingly important in today's architecture, where the boundaries between work and home life continue to blur.
In exploring the architectural plans, sections, and design specifics of the Cornstone Lake House and Studio, one can further appreciate the thoughtful considerations taken by the design team. The structural elements, spatial dynamics, and material selection all come together to form a cohesive whole that is both functional and aesthetically pleasing. This project stands as a testament to the potential of architecture to facilitate meaningful interactions with both people and nature, championing the importance of sustainability while addressing the needs of modern life.
For a richer understanding of the architectural ideas and innovative approaches that characterize the Cornstone Lake House and Studio, readers are encouraged to delve into the project presentation. Exploring the architectural plans and sections will provide deeper insights into the thoughtful execution of this unique design, showcasing how it elegantly addresses the complexities of contemporary living in a way that is both practical and inspiring.


