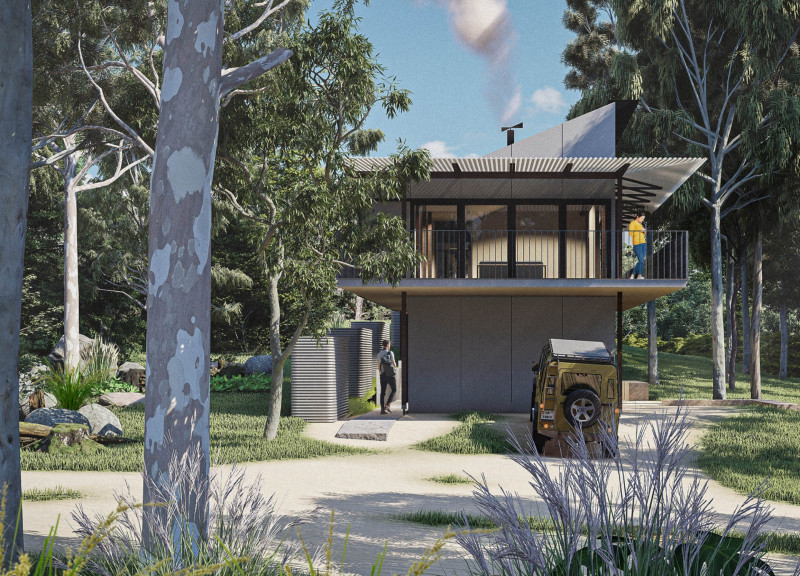5 key facts about this project
The primary function of the Australian Modular House is to provide flexible living accommodation that can adapt to the diverse needs of its occupants. It employs a modular system, which consists of prefabricated components that can be easily assembled and customized. This design approach allows for a variety of configurations, making it suitable for different lifestyles and family sizes. The flexibility inherent in the design is crucial, especially in a region where housing demand is ever-evolving.
A significant aspect of the Australian Modular House is its integration into the natural environment. The project is located on Stradbroke Island, where the design carefully respects and enhances the existing ecological conditions. The siting takes advantage of the island's sandy dunes and natural vegetation while ensuring minimal disturbance to local wildlife and plant life. By orienting the structure to maximize light and views, the design not only connects occupants with nature but also promotes a sense of tranquility within the living space.
The architectural design features a combination of angular and rectilinear forms that blend seamlessly with the landscape. This chosen form enhances the building's visual dynamics while allowing for practical outdoor spaces that encourage interaction with nature. The strategic placement of expansive glass panels further extends the living area into the outdoors, creating a harmonious relationship between the interior and the surrounding environment. This effective use of glass not only serves to illuminate the space but also promotes energy efficiency through passive solar design principles.
Materiality plays a key role in the Australian Modular House. The project utilizes a steel frame structure, which balances strength and efficiency while minimizing environmental impact. The cladding consists of a mix of corrugated metal and timber boards, achieving a modern yet rustic aesthetic typical of Australian architecture. This choice of materials enhances durability and provides a low-maintenance solution for the coastal environment. Concrete is utilized for the base and foundation, ensuring stability and a strong connection with the ground. Additionally, composite decking is used to create inviting outdoor spaces that blend with the natural surroundings.
One of the more unique design approaches taken in this project is the consideration for transportation efficiency. By optimizing the manufacturing and shipping of modular components, the project reduces both costs and environmental impact. The ability to flat-pack these components for transport not only simplifies logistics but also allows for rapid assembly on site. This approach reflects a broader trend in architecture toward sustainable practices that prioritize ecological considerations while delivering quality living spaces.
Community integration is another important aspect of the Australian Modular House design. While focusing on individual residences, the layout promotes social interaction through shared outdoor areas and communal spaces. This aspect is fundamental in fostering a sense of belonging and engagement among neighbors, aligning with contemporary ideals about community living.
The Australian Modular House illustrates a forward-thinking approach to architecture that caters to modern housing challenges, emphasizing adaptability and sustainability without compromising on style or comfort. As such, it serves as a relevant example for future residential projects, showcasing how thoughtful design can harmonize with ecological concerns and meet the diverse needs of inhabitants.
For those interested in exploring the intricacies of this architectural project, a review of the architectural plans, architectural sections, and architectural ideas will offer deeper insights into its design and operational strategies. Engaging with these elements can enhance understanding and appreciation of this project’s unique contributions to contemporary architecture.


























