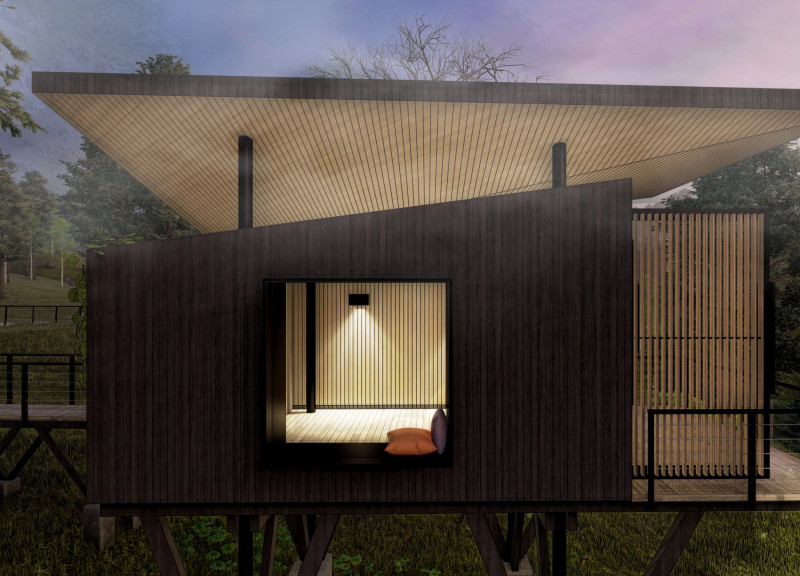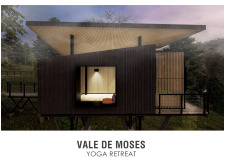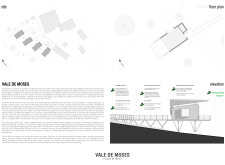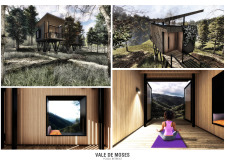5 key facts about this project
The primary function of the Vale de Moses Retreat is to serve as a sanctuary for yoga practice, meditation, and holistic wellness. The architectural design is centered on creating an inviting atmosphere that encourages relaxation and contemplation. Visitors are welcomed into a space that nurtures their well-being and enhances their connection to nature, reinforcing the retreat's purpose as a place for personal reflection and rejuvenation.
A critical feature of the design is its innovative architectural form. The building is characterized by a dynamic silhouette that draws inspiration from the natural topography, featuring an angular roof reminiscent of the surrounding mountains. This design choice not only provides structural integrity but also contributes to the aesthetic appeal and functionality of the retreat space. The roof’s undulating nature allows for optimal light entry and ventilation, creating a comfortable environment year-round.
Materiality plays a significant role in the project's identity. The exterior is clad in Shou Sugi Ban, a method of preserving wood through charring, which provides a distinctive texture while increasing durability. This material choice reflects an appreciation for local craftsmanship and sustainable practices, as the natural finishes harmonize with the forested surroundings. Large expanse of polycarbonate panels are employed to create a transparent façade that merges indoor spaces with outdoor vistas, enhancing the sensation of openness and connection with the environment.
The interior layout is thoughtfully designed to promote mindfulness and flow. At the heart of the retreat is a spacious yoga practice area with ample natural daylight, where practitioners can immerse themselves in the tranquility of movement and stillness while taking in the views of the natural landscape. This main space features large windows that frame the outside scenery, blurring the lines between inside and outside while inviting the calming sounds of nature into the practice.
Further emphasizing its commitment to sustainability, the Vale de Moses Retreat incorporates an elevated pathway that guides visitors from the entrance to the main structure. This thoughtful design approach not only minimizes land disturbance but also encourages a mindful approach to the arrival experience, allowing guests to savor the journey through the surrounding landscape. The use of tree columns within the interior highlights the design's unique approach to structural support, echoing the growth and strength found in natural forms.
The Vale de Moses Yoga Retreat embodies a design ethos that embraces simplicity, sustainability, and serenity. Every detail has been carefully considered to enhance the user experience, fostering a connection between visitors, the architecture, and the natural environment. The integration of local materials and landscape features underscores the retreat’s commitment to eco-friendliness and invites guests to engage in a deeper relationship with nature.
As you explore the various design elements, including architectural plans, sections, and architectural ideas, you will gain a more comprehensive understanding of the intricate details and thoughtful considerations that define this unique retreat. Each aspect of the Vale de Moses Yoga Retreat is an invitation to reflect on the balance of architecture and nature, a dialogue that enriches the overall experience for every visitor.


























