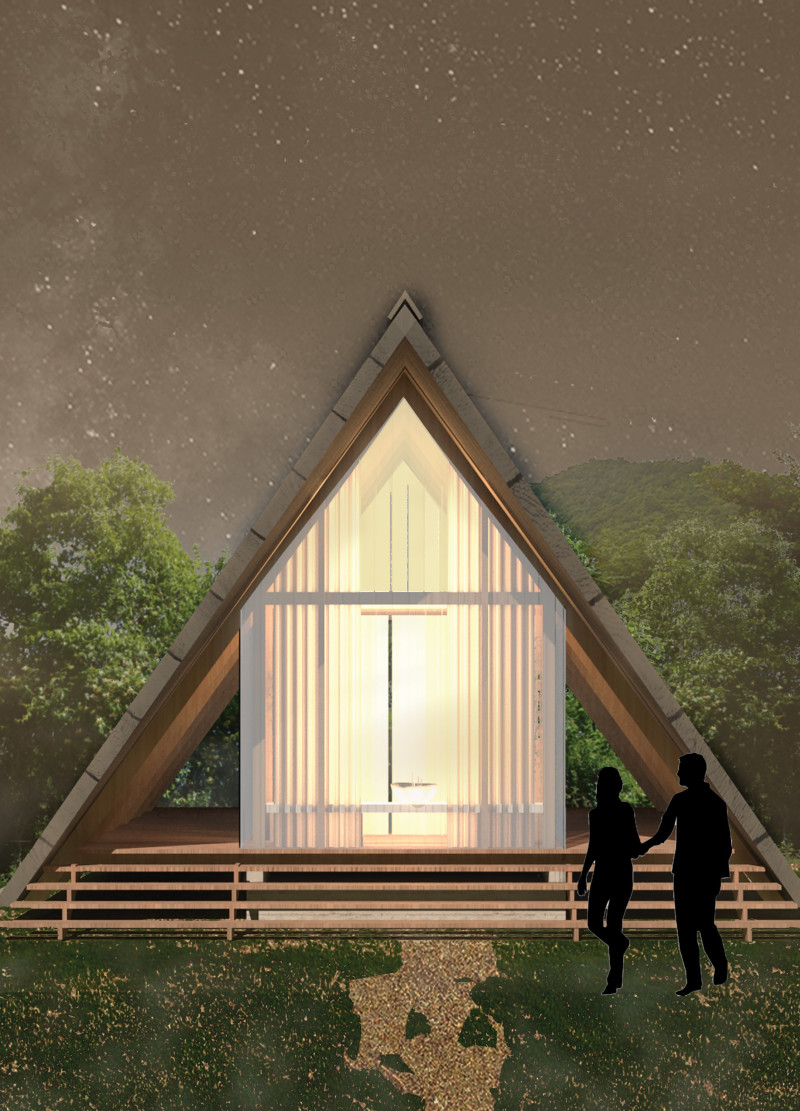5 key facts about this project
At its core, the Vine Retreat Wat is an architectural response to the climatic and environmental conditions of the region, promoting sustainability through various innovative design choices. The project features a series of individual retreats, each designed with an A-frame structure that echoes traditional Khmer temple architecture, seamlessly integrating into the landscape. Each retreat offers an inviting atmosphere created by large glass panels that provide panoramic views of the surrounding mountains, reinforcing a strong connection to nature. The use of translucent materials enhances this experience, allowing for an abundance of naturally diffused light to fill the interior spaces.
The primary function of the Vine Retreat Wat is to facilitate relaxation, meditation, and spiritual growth. Each private living unit is carefully organized with bedrooms, meditation areas, and bathrooms, providing users with a balanced environment for introspection and peace. The inclusion of covered terraces further extends the usable area, offering shaded spots for outdoor reflection while promoting natural ventilation and thermal comfort, addressing the challenges presented by the tropical climate.
Unique design approaches are evident throughout the project, particularly in its materiality. The Vine Retreat Wat integrates sustainably sourced materials like locally harvested teak wood, ensuring not only aesthetic warmth but also structural integrity. Additionally, reclaimed timber is employed for flooring, infusing character while promoting environmental responsibility. Charred timber cladding provides a visually striking yet functional facade that enhances fire resistance and encourages long-lasting durability. The innovative use of polycarbonate panels contributes to energy efficiency while allowing for privacy and natural illumination.
The integration of thoughtful landscaping is another notable aspect of the project. Pathways are designed to guide visitors through the site, providing a sense of journey from public to private spaces, which fosters a deeper connection with nature and encourages exploration. Strategic site orientation aligns the retreats with the breathtaking views of Phnom Your Mountain, adhering to traditional Feng Shui principles and enhancing the serenity of the experience.
The construction methodology adheres to modern sustainable practices, employing prefabricated teak trusses to facilitate quick assembly while minimizing environmental impact during construction. Shallow concrete foundations help preserve the landscape and reduce disruption, ensuring that the natural beauty of the site remains intact.
As a holistic architectural endeavor, the Vine Retreat Wat highlights a deep respect for its context, balancing human needs with environmental responsibilities. This project not only serves its immediate purpose as a sanctuary but also establishes a dialogue with the surrounding landscape and cultural narratives prevalent in Cambodian architecture.
For those interested in exploring the intricacies of this architectural design, examining the architectural plans, sections, and unique ideas that shape the Vine Retreat Wat will provide valuable insights into this contemplative and sustainable project. Engaging with the design details will reveal how the project honors local traditions while meeting contemporary needs for tranquility and connection with nature.


























