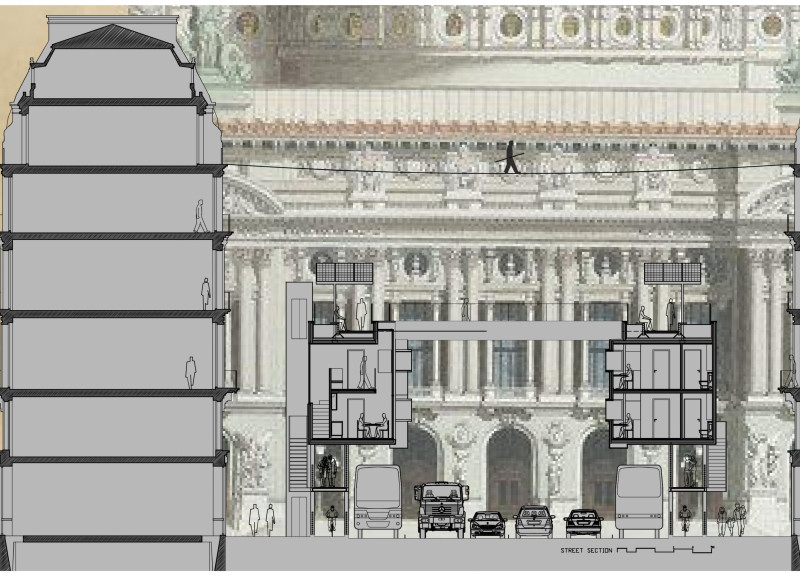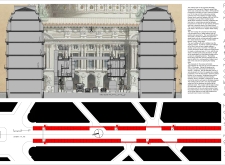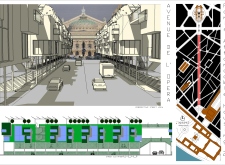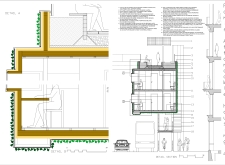5 key facts about this project
Urban Context and Functionality
The design occupies a central position in a vibrant urban landscape, facilitating easy access to public transportation and local amenities. Its layout comprises several modular building segments, reflecting the scale and rhythm of traditional Parisian architecture. The residential units are designed for diverse family structures, ensuring varying floor plans that adapt to the needs of occupants. This approach supports both individual living requirements and collective community interactions.
The architectural project features an array of shared spaces, including communal gardens and multifunctional rooms, promoting social connectivity among residents. The integration of green elements, such as vertical gardens and rooftop terraces, not only enhances the aesthetic appeal but also contributes to the well-being of the residents.
Sustainable Design Approaches
One of the distinguishing characteristics of this project is its commitment to sustainability. The use of photovoltaic panels on rooftops generates renewable energy, significantly reducing reliance on non-renewable resources. High-performance glazing systems are employed to optimize natural light while improving energy efficiency. Additionally, fiber cement panels and aluminum frames are selected for their durability and low maintenance requirements.
The project incorporates passive design techniques, ensuring that the structure remains comfortable year-round while minimizing energy consumption. By prioritizing sustainability, the design not only addresses the urgent need for affordable housing but also sets a precedent for future urban developments that align with environmental goals.
Architectural Materiality and Aesthetic
The architectural materiality reflects a thoughtful blend of modern and traditional elements. Reinforced concrete provides structural integrity, while exposed steel frameworks enhance the modern industrial aesthetic. This combination creates a robust building envelope that withstands the demands of urban living. The choice of materials has been carefully considered to ensure longevity and low environmental impact.
The façade features a mix of fiber cement panels and aluminum, creating a distinctive visual identity that resonates with the historical context of the site. The careful arrangement of materials and forms contributes to a comprehensive design that is both functional and appealing.
For further exploration of this project, including architectural plans, sections, and detailed designs, we encourage readers to review the presentation materials that showcase the unique architectural ideas presented within this affordable housing initiative.


























