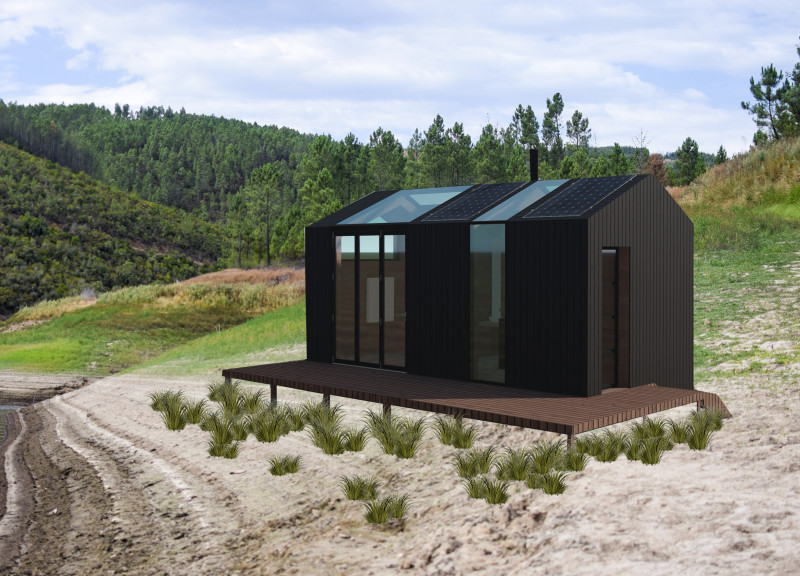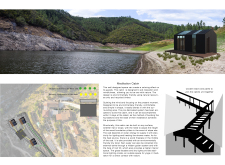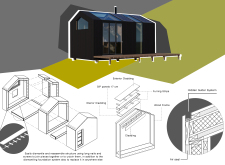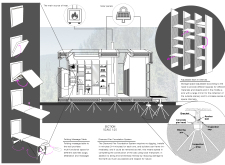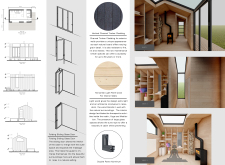5 key facts about this project
The design of the Meditation Cabin represents a harmonious blend of contemporary architecture and environmental consciousness. It conveys a deep respect for the surrounding nature while providing a refuge for individuals seeking solace and rejuvenation. This project stands out due to its commitment to sustainability, integrating innovative building techniques and materials that minimize ecological impact and maximize energy efficiency.
Importantly, the cabin embraces a modular design, allowing for quick assembly while remaining adaptable to various environments. This flexibility not only supports efficient construction but also permits the space to resonate uniquely with its landscape. The use of Structural Insulated Panels (SIPs) in its construction is a key element that underscores the project’s energy-efficient ambitions. These panels provide excellent insulation, contributing to a stable internal climate which is essential for a wellness space where comfort is paramount.
The exterior of the cabin features charred timber cladding, a material choice that serves multiple purposes. Not only does it create an aesthetically pleasing façade, but it also enhances the building's durability by offering resistance to fire, rot, and pests. This choice embodies the unique characterization of the project, allowing it to age gracefully within the natural setting. Internally, light woods are employed to create a calming atmosphere, furthering the design's intent of establishing a peaceful retreat.
Innovative design approaches are evident in the cabin’s layout and spatial configuration. The floor plan is intentionally crafted to accommodate individuals and small groups, fostering a sense of community while maintaining space for solitary reflection. Large glass facades are strategically placed to maximize natural light and frame picturesque views of the surrounding landscape, reinforcing the cabin's connection to nature. This design choice creates a seamless transition between indoors and outdoors, inviting the tranquility of the environment inside.
Flexibility is a hallmark of the Meditation Cabin, with multi-functional spaces designed to cater to a variety of wellness activities. For instance, a dedicated yoga area boasts ample room for movement, complemented by adjustable shelving that can be customized depending on the specific needs of the users. A folding massage table is incorporated, allowing the space to transform easily for therapeutic practices, thus enhancing the cabin's versatility.
The foundation of the Meditation Cabin utilizes a Diamond Pier Foundation system, which promotes stability with minimal disruption to the existing landscape. This foundational approach exemplifies the project’s commitment to sustainability by reducing the ecological footprint commonly associated with traditional construction methods. Such considerations play a crucial role in ensuring that the cabin is secure while respecting the surrounding environment.
The overall architectural design of the Meditation Cabin reflects a holistic approach to wellness architecture, where the well-being of individuals is intertwined with environmental stewardship. Every detail has been meticulously considered, from material selection to spatial arrangement, establishing a harmonious environment that invites relaxation and promotes mindful practices.
For those interested in delving deeper into the intricacies of this unique architectural endeavor, a review of the architectural plans, sections, and designs will provide valuable insights into the project’s thoughtful execution and innovative ideas. Exploration of these elements can enrich the understanding of how this cabin not only serves its purpose but does so while maintaining a respectful dialogue with the natural landscape it inhabits.


