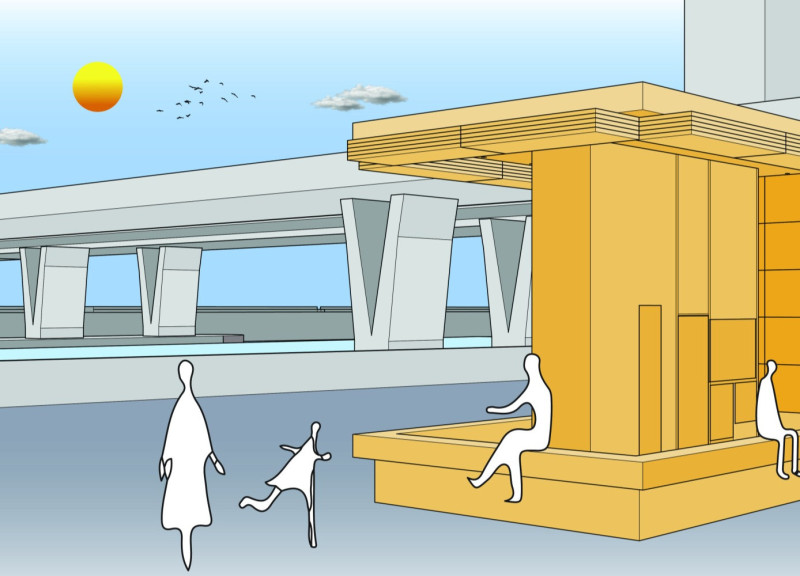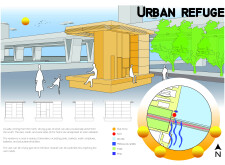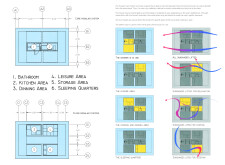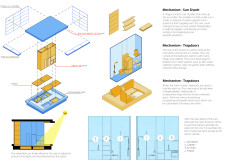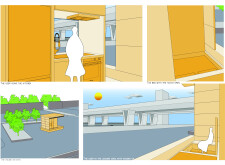5 key facts about this project
### Project Overview
The Urban Refuge is an architectural concept designed to enhance adaptability and comfort within urban living environments. Located in an area that is in proximity to amenities such as parks, markets, and educational facilities, it leverages modular living to offer customization based on individual user needs. The designs prioritize environmental responsiveness, focusing on optimizing sun exposure and natural ventilation to support sustainable living.
### Spatial Flexibility and Interaction
Central to the design is a core modular system that allows for dynamic reconfiguration of living spaces. This flexibility enables inhabitants to modify areas according to their functional requirements, accommodating activities such as dining, leisure, and sleeping. Features such as retractable sun shades and trapdoors foster direct interaction with the environment, facilitating natural ventilation and promoting energy efficiency. These elements are designed to reduce reliance on mechanical cooling systems, further enhancing the sustainability of the living space.
### Material Selection and Environmental Integration
The project incorporates a range of carefully chosen materials, including engineered wood products for structural and aesthetic components, glass to maximize natural light, and metals like aluminum or steel for durability in adjustable systems. Hydraulic mechanisms for the trapdoors ensure functionality while maintaining reliability. The selected materials not only contribute to the aesthetic appeal but also align with the sustainable principles of low maintenance and durability.
In designing the Urban Refuge, attention has been paid to environmental conditions, with spatial layouts reflecting solar paths and prevailing winds. This strategic orientation allows for improved natural climate control, thereby enhancing user comfort while minimizing the environmental footprint.


