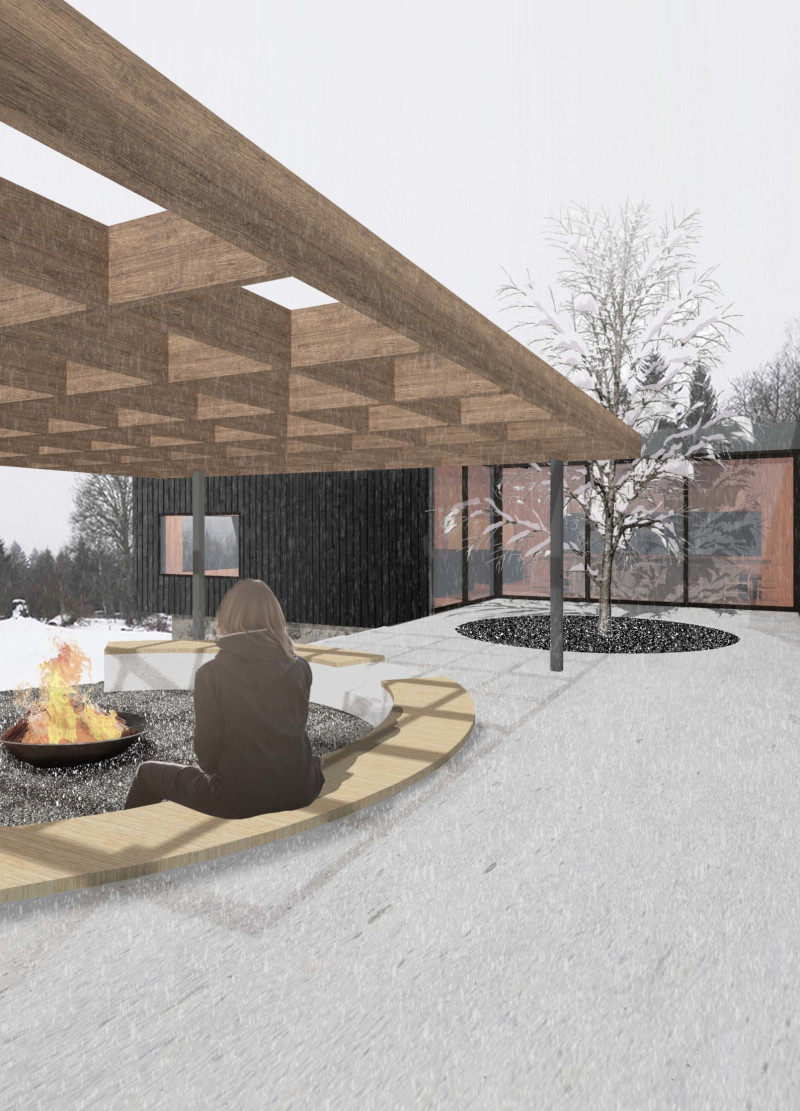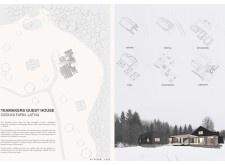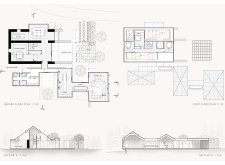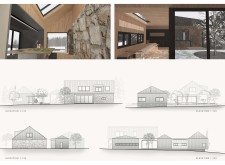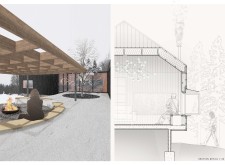5 key facts about this project
The Teamakers Guest House located at Ozolini Farm in Latvia is a contemporary architectural project designed to serve as both a retreat for small groups and a versatile workspace. This guest house integrates modern design elements with a respect for the surrounding landscape and historical context, creating a cohesive environment that supports collaboration and communal engagement.
The architectural design is characterized by its strategic layout that includes communal teaming areas, guest accommodations, and outdoor spaces. At the core of the project lies a refurbished stone barn, which has been adapted into a central meeting place. The upper level features three guest rooms that provide scenic views and direct access to natural light through large windows. The design fosters a sense of connection between the indoors and outdoors, featuring a sunken seating area with a fire pit that promotes social interaction among visitors.
Innovative Design Approaches
The Teamakers Guest House employs unique design strategies that differentiate it from typical hospitality projects. One significant aspect is the combination of preservation and modern intervention. By retaining the existing stone barn structure, the project maintains a connection to the area's historical roots while introducing contemporary additions that enhance functionality and aesthetics. The architectural form uses a simple massing strategy, optimizing the spatial flow and connectivity between various zones within the guest house.
Materials selected for this project emphasize durability and sustainability. The exterior cladding is comprised of charred timber, which not only provides a modern look but also ensures resistance to weathering and decay. Black zinc roofing complements the cladding, giving texture and depth to the overall appearance. Internally, natural stone and warm timber finishes create inviting environments that reflect a connection to the natural surroundings. The strategic placement of large windows allows for plentiful natural light, thereby reducing the need for artificial lighting and contributing to energy efficiency.
Functionality and Spatial Organization
The Teamakers Guest House is organized into distinct areas that cater to various uses. Teaming areas within the barn facilitate collaboration, while the guest rooms offer private retreats for visitors. This functional separation promotes both communal activities and individual privacy, crucial for a guest house setting. Outdoor spaces extend the living area beyond the interior, blending the architecture seamlessly with the landscape. The purpose of these outdoor environments is not only to provide leisure but also to encourage gatherings, reinforcing the project's emphasis on community and teamwork.
For those interested in exploring the architectural nuances further, reviewing the architectural plans, architectural sections, and architectural designs will provide additional insights into the thoughtful considerations that shaped this project. The careful integration of functional spaces with the natural landscape underscores the project’s commitment to both user experience and environmental sustainability, making it a noteworthy study in contemporary architectural practices.


