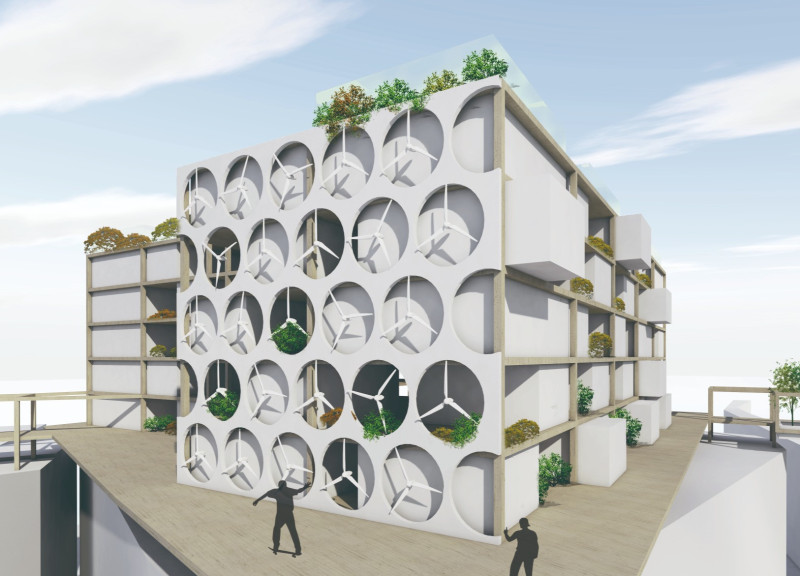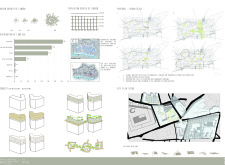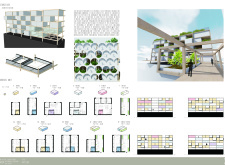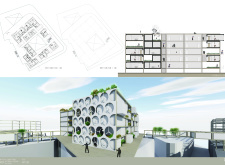5 key facts about this project
## Project Overview
Skyline Apartments is a proposed development situated in downtown London, aiming to respond to the pressing need for affordable housing. The project encompasses modern architectural solutions designed to address the challenges posed by urban density while fostering community engagement among residents. It is positioned within a framework that emphasizes the integration of residential and communal spaces, reflecting an understanding of the unique urban fabric of London.
## Urban Context and Land Use
The site is located in a vibrant area characterized by a mix of residential, commercial, and limited green spaces. Preliminary analyses indicate a significant demand for multi-family dwellings in the core of the city, where existing land scarcity necessitates innovative approaches to land use. The development is strategically planned to connect with the surrounding infrastructure, ensuring efficient land utilization while addressing the community's housing needs.
## Structural Design and Sustainability
### Innovative Material Use
The design incorporates a timber framework, which enhances structural efficiency and sustainability while maintaining a modern aesthetic. Precast concrete panels serve as the exterior materials, complemented by extensive glazing to optimize natural light and energy efficiency. This combination of materials not only contributes to the visual appeal but also supports a lightweight construction approach.
### Community-focused Amenities
The design features layered roof gardens that provide communal spaces while contributing to improved air quality and enhancing the residents' living experience. The modular unit design accommodates various living arrangements for singles, couples, and families, ensuring adaptability to diverse resident needs. Integrated communal areas and terraces promote social interactions, fostering a sense of community among the inhabitants.
### Eco-friendly Practices
Sustainability is a core element of the project, with a focus on natural ventilation and greenery within each unit to encourage urban biodiversity. The selection of materials includes glued laminated timber (glulam) for its sustainability and visual qualities, alongside high-efficiency glazing that minimizes heat transfer. This thoughtful integration of sustainable practices aims to enhance environmental well-being while meeting the housing demand in the urban setting.


























