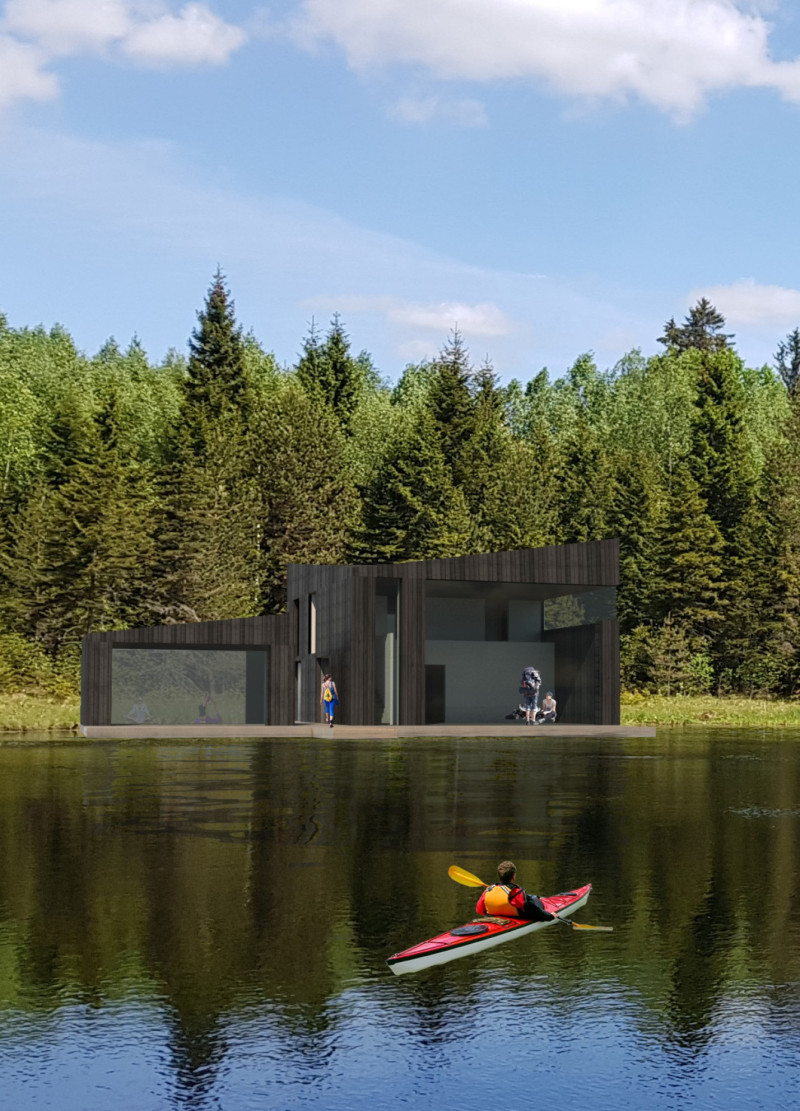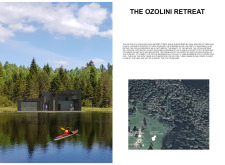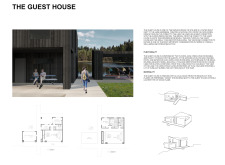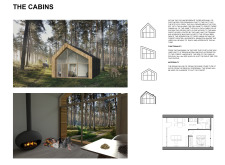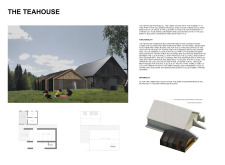5 key facts about this project
At its core, the Ozolini Retreat represents a harmonious coexistence between human habitation and the natural environment. The architectural design invites visitors to immerse themselves in their surroundings, fostering a deep appreciation for the natural landscape. The emphasis is placed on creating spaces that support both individual reflection and social interaction, making it a versatile destination for various guests. Each building serves a distinct purpose while maintaining a cohesive architectural language, allowing for fluidity in movement and experience throughout the retreat.
The main residence serves as the focal point of the project. Its design incorporates large windows that enable sweeping views of the lake and forest, reinforcing the connection to the environment. An open floor plan encourages interaction among guests, enhancing the overall experience of communal living. The use of local wood, particularly cedar, further integrates the building into the landscape, presenting a warm and inviting façade that responds to the surrounding context.
The guest house complements the main residence by offering additional accommodations, with a layout designed to support comfort and relaxation. It features an open living area, a kitchen, and a bath, emphasizing functionality. Additionally, the presence of spaces dedicated to yoga and meditation aligns with the retreat’s focus on wellness, allowing guests to engage in restorative practices amid the calming backdrop of nature.
Three individual cabins offer a more intimate experience for guests seeking solitude. These structures are strategically nestled among trees, enhancing privacy and fostering a uniquely tranquil atmosphere. The design emphasizes efficient use of space while preserving a sense of warmth and comfort, making them ideal retreats for individuals or couples.
The tea house acts as a communal space, inviting guests to gather and engage in social activities. It features areas for work and leisure, fostering collaboration and connection among visitors. The design acknowledges the historical significance of traditional structures in the region while integrating modern elements. This blend not only enhances the aesthetic appeal but also reinforces the cultural narrative of the site.
One of the unique design approaches of the Ozolini Retreat is its commitment to sustainability. The project utilizes locally sourced materials to minimize environmental impact while celebrating regional craftsmanship. The integration of charred wood siding on some structures not only enhances durability but also introduces a distinctive textural quality, melding modern techniques with traditional aesthetics. The strategic use of glass throughout the design not only allows for natural light to flood the interiors but also establishes a seamless relationship between inside and outside, fostering a sense of openness and connectivity to nature.
The architectural plans and sections of the Ozolini Retreat reveal the intentional thought invested in the layout and spatial organization, ensuring that the experience of moving through the retreat is both thoughtful and immersive. Each area is designed to serve specific functions while encouraging visitors to explore the nuances of their surroundings.
The Ozolini Retreat stands as a testament to the possibilities of contemporary architecture, showcasing how design can enhance our relationship with the environment while promoting wellness and community interaction. It invites exploration and contemplation, encouraging visitors to engage deeply with both the architectural elements and the natural landscape. For those interested in understanding more about the nuances of this project, reviewing the architectural plans, sections, and overall designs will provide a more comprehensive insight into the architectural ideas that define this retreat.


