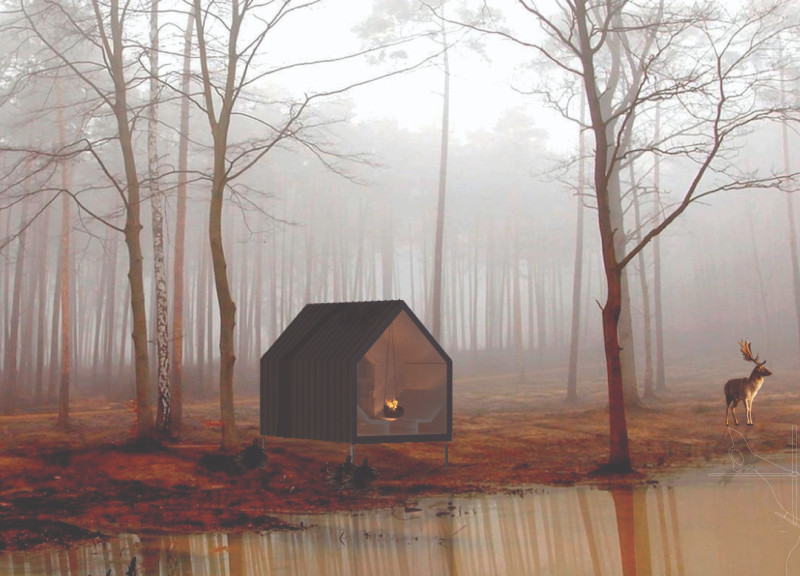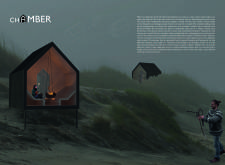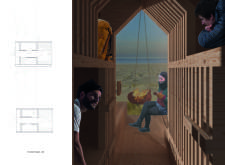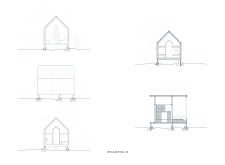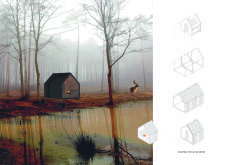5 key facts about this project
The project comprises two distinct but interconnected structures that reflect the forms of traditional Latvian houses. This design choice is intentional, as it evokes the essence of communal living while allowing for privacy and individual space within a shared environment. The arrangement of these two buildings promotes engagement among occupants, inviting them to experience both solitude and community. The architectural design aims to create a welcoming atmosphere, underscoring the project’s primary function as a rest area where visitors can recharge before continuing their journeys.
A key feature of the Chamber project is its thoughtful spatial organization. Each structure is designed to accommodate various activities, providing flexible spaces for resting, gathering, and socializing. The internal layout includes adaptable seating arrangements, allowing groups of varying sizes to interact comfortably. By prioritizing user experience, the architecture invites occupants to engage with each other and the surrounding environment.
The materials chosen for this project further enhance its connection to the landscape. Charred timber is utilized for the exterior cladding, providing not only a rustic aesthetic but also resilience against the elements. This technique, rooted in traditional Japanese architecture known as Shou Sugi Ban, reflects a commitment to sustainability while emphasizing durability. The internal walls are constructed using laminated timber, offering a warm and inviting atmosphere that contrasts with the ruggedness of the exterior cladding.
The structural framework relies on steel, which provides stability and support, ensuring that the spaces remain safe and functional. A notable design element is the central fireplace, which acts as a focal point within the interior. Serving both practical and social purposes, this feature invites occupants to gather around its warmth, promoting a sense of comfort and community.
In addition to the functional aspects, the Chamber project stands out for its design philosophy, which embraces the legacy of traditional architecture while incorporating modern techniques and materials. The unique approach intertwines cultural significance with contemporary needs, making it a relevant and meaningful space for today’s visitors. The project thoughtfully navigates the balance between historical context and modern functionality, creating an environment that resonates with both locals and travelers alike.
As you explore this architectural design, consider delving into the details provided in the architectural plans, sections, and overall design to gain a deeper understanding of the project's intent and execution. Immersing yourself in the architectural ideas presented will reveal the nuances of how the Chamber project harmonizes with its surroundings while catering to the needs of its users. This exploration will offer valuable insights into the thoughtful design choices that characterize this compelling architectural project.


