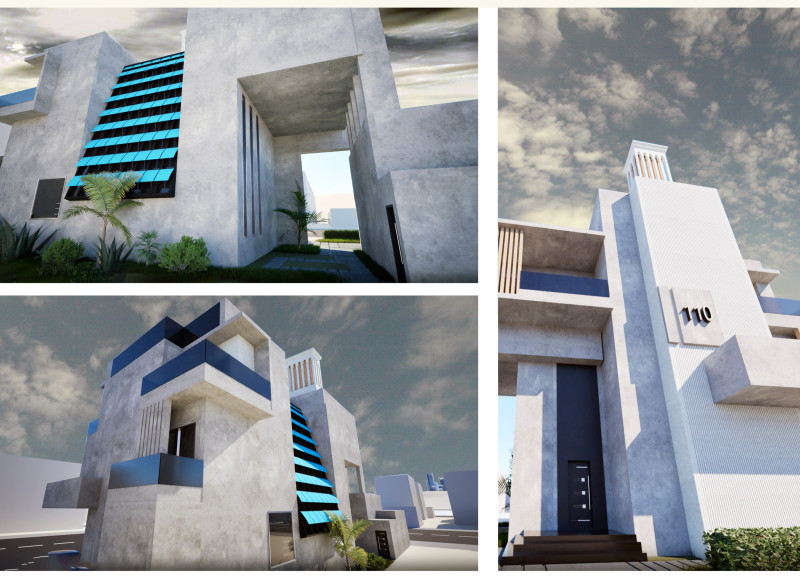5 key facts about this project
The primary function of this project is to serve as a multifunctional space that accommodates various community activities. This has been thoughtfully considered in the spatial organization, ensuring that different areas of the building cater to diverse needs without compromising the overall coherence of the design. Each section of the project is purposefully delineated, with spaces configured to foster social interaction while maintaining areas for solitude and reflection.
One notable aspect of this project is its materiality. The use of local materials has been prioritized, reinforcing the connection between the structure and its geographical context. Materials such as exposed concrete, sustainably sourced timber, and large glass panels have been strategically employed. The choice of exposed concrete provides a robust and modern aesthetic while ensuring durability and minimal maintenance. Sustainable timber adds warmth and texture to the interiors, creating inviting spaces that encourage community engagement. The extensive use of glass not only enhances the building's natural lighting but also offers seamless connectivity to the surrounding landscape.
Unique design approaches within this project include the integration of green spaces. Roof gardens and vertical planting systems are effectively utilized, contributing to the overall sustainability of the building while providing residents and users with green retreats. These elements are not merely decorative; they are integral to the environmental strategy, enhancing biodiversity and improving air quality. Additionally, passive design principles have been woven into the architectural fabric, emphasizing climate-responsive strategies that promote energy efficiency. The orientation of the building, for instance, has been carefully planned to optimize natural light and wind patterns, thereby minimizing reliance on artificial heating and cooling.
The architectural design further exemplifies a commitment to inclusivity. Spaces within the project are designed to accommodate individuals of varying abilities, ensuring that all community members can access and benefit from the facilities. This thoughtful consideration extends to the building's layout, which promotes fluid movement between different areas while maintaining an intuitive organization that minimizes confusion.
In terms of architectural sections and plans, the careful detailing is evident, showcasing how spaces flow and interact. The layout not only supports functionality but also enhances the user experience, fostering a sense of belonging within the community.
What sets this project apart is the way it reflects contemporary architectural trends while being deeply rooted in its local milieu. It serves not just as a building but as a catalyst for community engagement and environmental stewardship. By prioritizing sustainability, connectivity, and inclusiveness, the design stands as a testament to the potential of architecture to positively influence society and the environment.
For readers interested in delving deeper into the intricate details and innovative features of this architectural endeavor, exploring the project presentation will provide valuable insights. Architectural plans, sections, and designs reveal the thought processes and ideas that shaped this project, offering a comprehensive understanding of its unique place in the landscape of modern architecture.


























