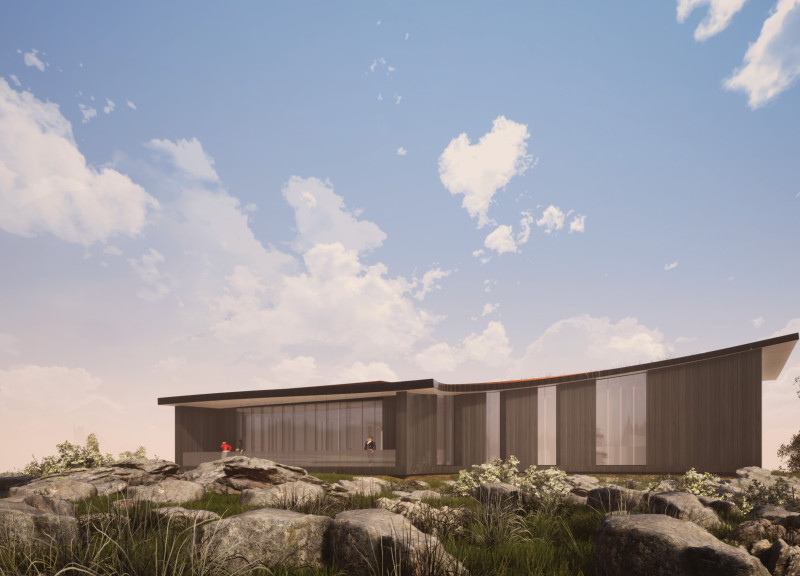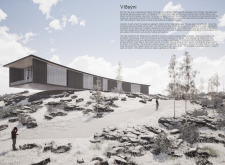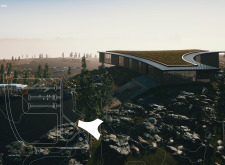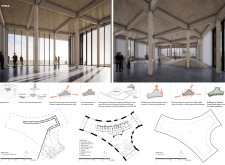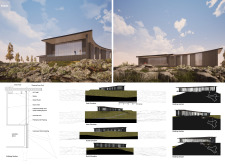5 key facts about this project
Viđṍsýni serves multiple functions, focusing on education, community gathering, and exploration of the unique geological features of the Dimmuborgir Lava Field. It acts as a center for visitors and locals alike, offering a space for learning and appreciation of the rich volcanic activity that shapes the region. The architecture is designed to facilitate an engaging experience, enabling users to absorb the exhilarating vistas while fostering a sense of connection with the environment.
The design is characterized by a series of elongated forms that blend seamlessly into the undulating topography. Each wing of the structure is intentionally designed to mirror the natural landscape, adapting to ridges and water bodies in a way that minimizes disruption to the surrounding environment. The project emphasizes a fluid relationship between the architecture and the landscape, allowing for breathtaking views from various vantage points.
A unique aspect of the design is the integration of terraces and panoramic halls, which encourage users to traverse between internal and external spaces. These features are not merely functional; they are essential to the overall experience, enhancing the sense of immersion in the dramatic Icelandic landscape. The architecture invites exploration, with each turn revealing different perspectives of the stunning natural backdrop.
Materiality plays a crucial role in the overall vision of Viđṍsýni. The use of carbonized wood cladding on both the interior and exterior establishes a warm and inviting aesthetic while ensuring durability in the volcanic climate. Concrete elements provide structural integrity and stability, which are necessary considerations given the seismic activity of the region. Additionally, the incorporation of cross-laminated timber and glulam beams demonstrates a commitment to sustainable practices while maintaining a visually appealing design. These materials not only enhance the building’s architectural character but also contribute to a tactile experience that is both contemporary and contextually relevant.
One of the core design approaches is the emphasis on creating a building that appears to float above the ground. This elevation leads to a sensation of detachment from the earth while allowing for a strong connection to the natural environment. The incorporation of green roofs aligns the architecture with ecological practices, using local vegetation that promotes biodiversity and insulates the spaces below. These design choices reflect a broader philosophy of sustainability within architecture, demonstrating how the project is in harmony with its context.
The project's architectural designs are thoughtfully crafted, ensuring that spaces within are adaptable and multifunctional. Flexibility is key in accommodating a range of activities, from educational programs to community events. The careful planning of interior layouts facilitates an inviting atmosphere that encourages engagement while considering acoustics and natural light.
Viđṍsýni stands as a representation of modern architecture infused with cultural resonance and ecological stewardship. The unique design strategies employed throughout the project offer a response to its environment while addressing the needs of its users. With an overarching aim to deepen the understanding of the landscape and its history, Viđṍsýni embodies a commitment to creating architecture that fosters connections and reflection.
To explore the project further, including its architectural plans, sections, and innovative designs, visitors are encouraged to delve into the presentation materials. These insights will provide a clearer understanding of the architectural ideas and strategies that shape Viđṍsýni, offering a comprehensive view of this thoughtful architectural endeavor.


