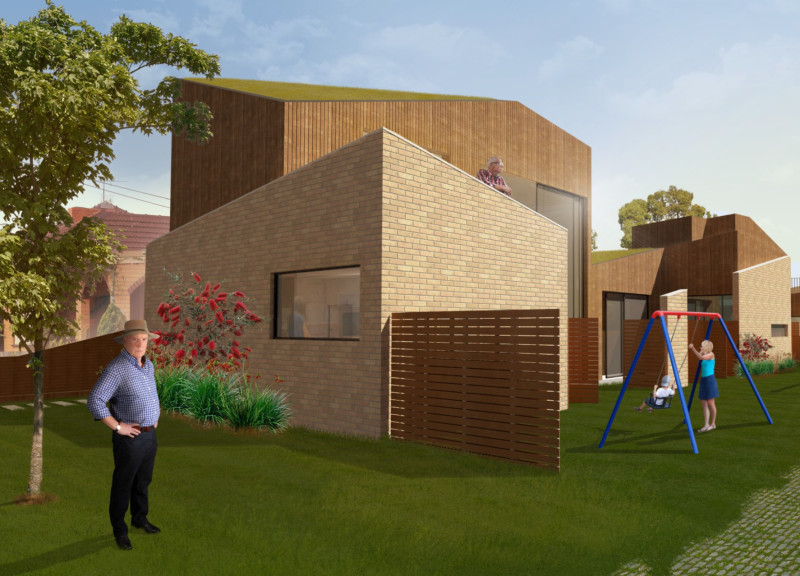5 key facts about this project
This project represents an innovative approach to suburban architecture, advocating for a shift from traditional ideas of individual property ownership toward a more collaborative living environment. The design integrates multiple families within a carefully structured layout, resonating with the concept of shared spaces that enhance social interaction. Such an approach not only maximizes land use but also allows residents to enjoy communal areas that encourage gatherings, play, and leisure activities.
Functionally, the architecture serves as a multi-family dwelling, optimized for a diverse population that includes families and individuals who may be struggling with housing costs. The thoughtful arrangement of units around communal green spaces promotes accessibility and interaction. Each home has been designed to facilitate a seamless transition between private and shared environments, ensuring that while residents benefit from their own personal spaces, they also enjoy the advantages of a nurtured community.
In terms of design, the project emphasizes an array of unique approaches that set it apart from typical suburban developments. The facade utilizes brick as a primary material, which not only reinforces durability but also blends harmoniously with the surrounding context. Timber cladding adds warmth and character to the design, demonstrating a commitment to sustainability by utilizing renewable resources. Large glass windows are strategically placed to harness natural light, enhancing the interiors and reducing energy consumption through thoughtful passive design.
The incorporation of communal gardens, playgrounds, and open spaces plays a pivotal role in revitalizing the social fabric of the neighborhood. These shared amenities are not merely adjuncts to the housing units; they are integral parts of the overall design strategy that encourages physical activity, interaction, and community engagement. By reimagining outdoor spaces as vital extensions of the home, the project invites residents to form bonds with their neighbors, enhancing the overall quality of life.
Another distinctive aspect of the project lies in its emphasis on accessibility to public transport and urban amenities. The location of the development encourages residents to choose sustainable transportation methods, integrating seamlessly into the everyday life of the city. This strategic planning considers the long-term viability of the community while promoting eco-friendly practices.
Moreover, the project advocates for innovative land ownership methods, proposing ways for individuals to pool resources together. This collective approach to homebuilding addresses financial barriers, making it easier for families to achieve home ownership while balancing the communal living aspects that enrich daily life. Such practices can potentially reshape perceptions of suburban living, inviting a new generation to engage in thoughtful residential design that prioritizes community well-being.
To delve deeper into the nuances of "Tell Him He’s Dreamin’," observers are encouraged to explore the architectural plans, sections, and various design elements that form the backbone of this project. By examining these details, one can appreciate the interplay between architecture, community, and sustainability as it unfolds in this engaging residential development. The project stands as a reflective and pragmatic response to contemporary urban issues, exemplifying how innovative architectural ideas can pave the way for improved living conditions in suburban settings. Exploring the intricacies of this project through its presentation promises to yield valuable insights into its design philosophy and future potential.


























