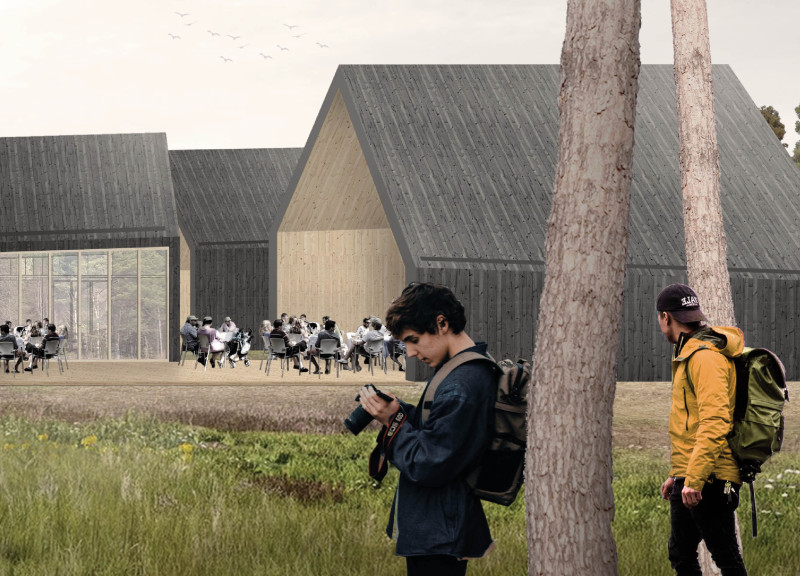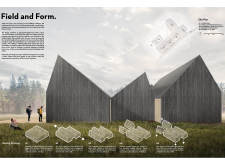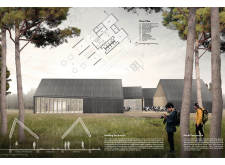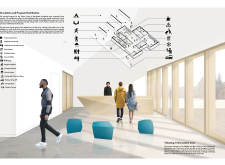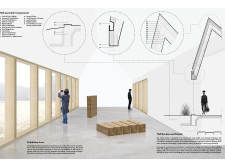5 key facts about this project
The "Field and Form" project is a Visitor Center located in Great Kemeri Park, Latvia. This architectural design emphasizes a harmonious relationship between the built environment and the natural landscape. The structure features three gabled forms that serve as a modern interpretation of traditional rural architecture. The buildings' design allows for a seamless flow of spaces that are functional for various visitor needs while connecting them to the surrounding environment.
The primary function of the Visitor Center is to enhance the visitor experience by providing spaces for information dissemination, relaxation, and social interaction. Key components include an information center, café, exhibition space, restrooms, and flexible outdoor areas. These elements work together to support diverse programming aimed at enhancing the connection between the park and its visitors.
Unique Design Approaches One of the distinctive approaches taken in this project is the integration of charred timber cladding. This material not only offers an aesthetic that complements the natural surroundings but also provides durability and weather resistance. The use of vertical timber cladding creates a visual rhythm that captures attention, while the lighter interior finishes promote a warm and inviting atmosphere.
The spatial arrangement encourages movement and interaction among visitors. Large windows on the southern facade optimize natural light, facilitating a direct visual connection to the landscape. This design choice is essential for fostering a sense of openness and ensuring that visitors feel engaged with the park even while indoors.
Sustainability is a core consideration in the design process. The architectural design employs sustainable construction materials and practices that minimize ecological impact. The building's adaptable nature allows it to accommodate various functions throughout the year, ensuring continuous visitor engagement.
Material Selection and Functionality The project employs several carefully chosen materials, including charred timber cladding, vertical pine cladding, GluLam beams, concrete foundations, and expansive glass panels. These materials were selected for their structural integrity and compatibility with the park's natural setting. The choice of plywood for interior finishes adds to the overall warmth of the environment, enhancing the user experience.
The architectural plans illustrate how the building's layout supports both individual and community-oriented activities. The intricate design details—including the relationship between indoor and outdoor spaces—reinforce the architectural intent of creating a welcoming and inclusive environment.
For additional insights into the architectural plans, sections, and design details, readers are encouraged to explore the project presentation. Delving deeper into the architectural designs and ideas behind "Field and Form" will provide a more comprehensive understanding of how this project successfully integrates into its natural context while serving the needs of its users.


