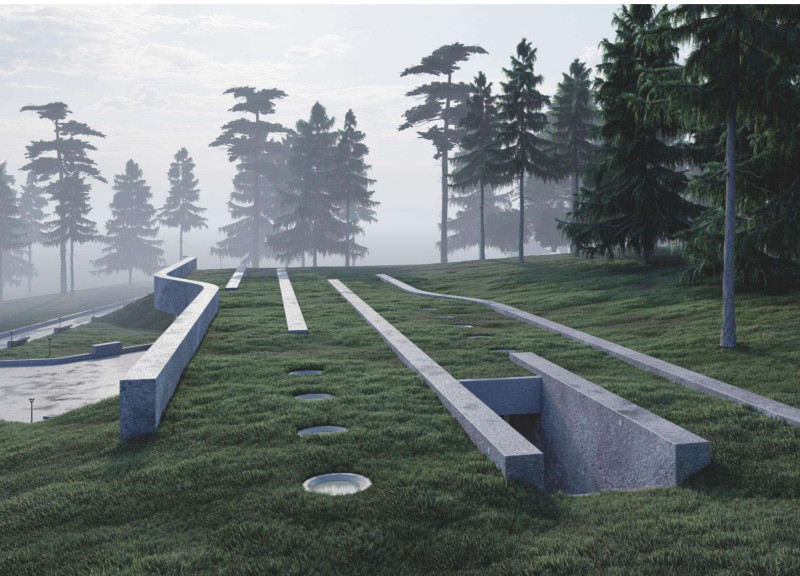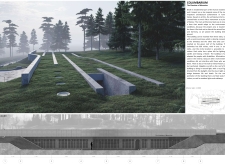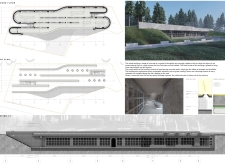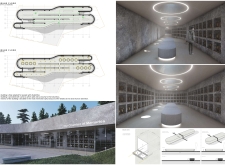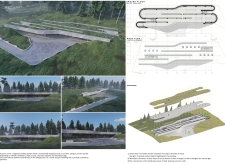5 key facts about this project
In essence, the project functions as a space for commemoration, offering niches for urns and quiet areas for contemplation. The layout is thoughtfully organized to foster a sense of privacy and introspection, crucial for visitors engaging in personal acts of remembrance. The building’s form adapts to the geographical contours of the site, creating a harmonious dialogue between structure and landscape. This choice illustrates the importance the designers placed on respecting the natural environment, ensuring that the columbarium does not merely occupy space but becomes part of it.
Architectural elements such as gentle, flowing lines in the building’s design echo the surrounding topography, enhancing the experience for those who navigate its spaces. The integration of materials is carefully considered, with load-bearing concrete providing both durability and a sense of permanence, while large glass panels allow for natural light to permeate. This not only creates a welcoming atmosphere but also evokes feelings of warmth and solace. The use of steel in structural components adds a layer of modernity and robustness, reinforcing the overall aesthetic.
A notable aspect of this project is its commitment to sustainability. The incorporation of a green roof serves multiple purposes: it not only aids in insulation but also contributes to local biodiversity by fostering vegetation that can thrive in the specific climate. This strategic use of materials reflects a broader trend in contemporary architecture, where ecological considerations are increasingly intertwined with design choices. The rainwater drainage system further emphasizes a conscientious approach to environmental stewardship, promoting responsible landscaping and minimizing disruption.
User experience plays a pivotal role in the design of the Columbarium. Pathways are deliberately crafted to accommodate visitors of all abilities, ensuring accessibility is woven throughout the visitor journey. The careful placement of skylights and strategic architectural openings optimizes natural light, enhancing the tranquil atmosphere within the building. The interior spaces adopt a minimalist design ethos, focusing on calmness while allowing visitors to engage deeply with the purpose of the columbarium.
The uniqueness of this project lies not only in its functional aspects but also in its holistic approach to death and memory. It offers a space where architecture becomes a facilitator for emotional connection and reflection. By considering the nuances of human experiences related to loss, the design encourages a dialogue around remembrance that is both personal and communal.
In summary, the Columbarium - The Chamber of Memories presents a compelling architectural response to the significance of life and loss. Its integration with the natural landscape, sustainability practices, and thoughtful user-centric design converge to create a meaningful space that resonates with visitors. To gain deeper insights into the architectural plans, sections, and overall design concepts of this project, readers are encouraged to explore the project presentation further.


