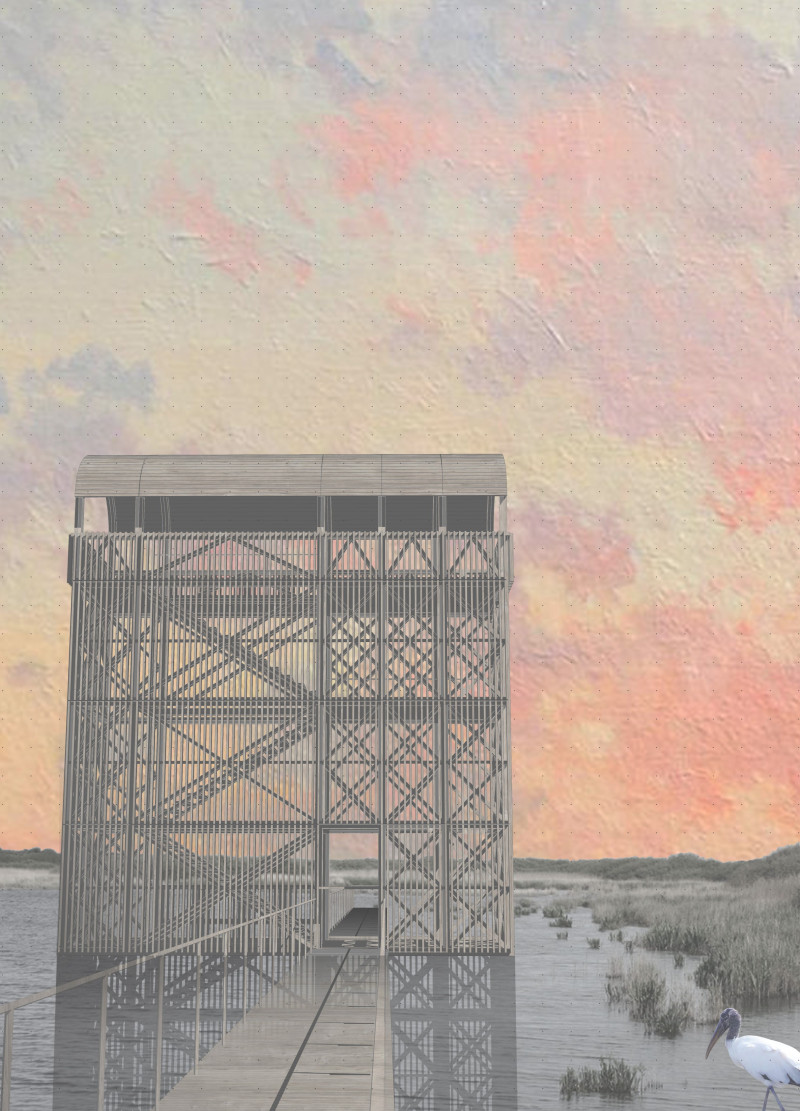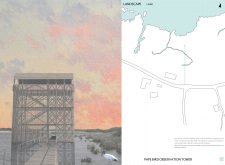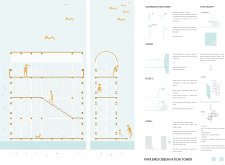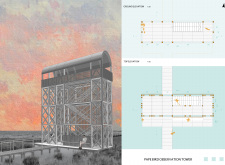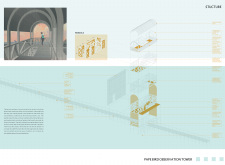5 key facts about this project
The design embodies a thoughtful approach to its context, integrating seamlessly with the landscape while providing essential functionality for bird enthusiasts and visitors. Its primary function is to offer an elevated space from which to observe various species in their natural habitat. This observation tower is a testament to the idea that architecture can play a pivotal role in fostering a connection to the environment while emphasizing the importance of conservation.
From a design perspective, the Pape Bird Observation Tower features a modular structure, which streamlines both the construction process and future adaptability. The design elements embody a thoughtful balance between form and utility. The tower showcases a prefabricated steel frame, known for its strength and durability, which supports the overall structure while minimizing the ecological footprint. The use of steel, complemented by warm wooden decking, creates a tactile experience for visitors, blending modern materials with natural textures.
Significant attention has been given to accessibility throughout the project. A series of walkways lead towards the tower, encouraging visitors to engage with the landscape before reaching the observation point. The inclusion of a spiral staircase connects various levels of the tower, facilitating movement and providing different perspectives of the surrounding environment. The design thoughtfully integrates glass balustrades that offer safety without obstructing views, allowing observers to fully immerse themselves in the experience of watching birds in action.
The tower's architectural form also deserves mention. It features a sloped, curved roof design, which not only contributes to its aesthetic appeal but also manages rainwater effectively, directing it away from the observation area. This practical consideration enhances the functionality of the tower, ensuring that visitors can enjoy their experience regardless of weather conditions.
Moreover, the Pape Bird Observation Tower exemplifies a unique relationship with its surroundings. By prioritizing user engagement with nature, the design encourages exploration and appreciation of local wildlife. Special features, such as potential bird feeding stations, could be integrated to enhance the interaction, providing visitors with an enriched understanding of avian behavior.
Throughout the design process, thoughtful decisions have been made to support sustainability and reduce waste, which are critical considerations in modern architectural practices. The modular approach not only simplifies construction but also allows for future modifications, making the tower a flexible addition to the landscape.
Overall, the Pape Bird Observation Tower represents a significant architectural effort to blend functionality with an appreciation for nature. It stands as an architectural idea that highlights the importance of design in promoting conservation and engagement with the environment. For those interested in exploring its architectural plans, sections, and detailed designs, a closer examination of the project presentation will offer deeper insights into the thought processes and considerations that shaped this project.


