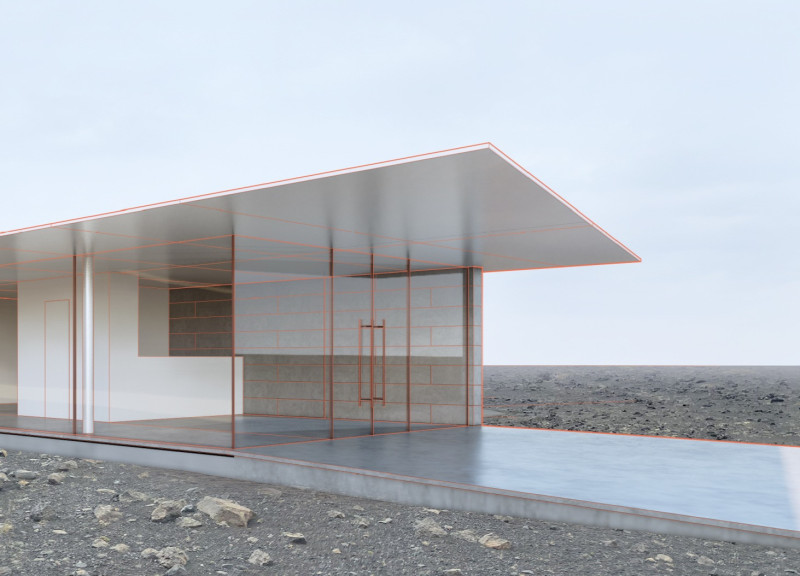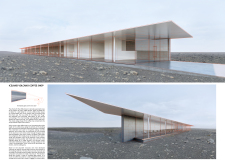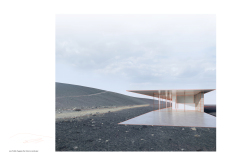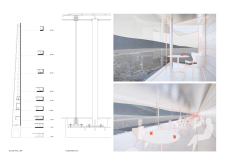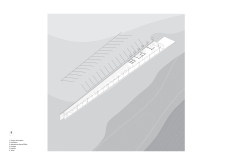5 key facts about this project
The coffee shop's primary function is to provide a comfortable space for visitors to enjoy high-quality coffee and snacks while immersing themselves in the striking scenery unique to the region. The building is intentionally low-profile, designed to sit harmoniously with the ground rather than dominate the landscape. This choice reflects an understanding of the natural environment and reinforces the architecture's relationship with its surroundings.
One of the key components of the design is its elongated form, which stretches across the site. This orientation not only adheres to the topography but also ensures that every visitor can enjoy vistas of the nearby volcanoes and expansive sky. By leveraging an open layout, the coffee shop keeps the interior spaces bright and welcoming, with large glass windows that invite natural light and provide unobstructed views of the dramatic landscape.
The materials selected for the project are emblematic of careful consideration for durability and environmental sensitivity. Concrete serves as the structural foundation, providing robustness against the harsh Icelandic climate. Aluminum frames the extensive glazing, ensuring strength while allowing for a sleek, contemporary appearance. The use of glass is another essential element, creating a seamless transition between indoors and outdoors. In contrast, the application of natural timber adds warmth, creating an inviting atmosphere contrary to the coldness often associated with industrial materials. Locally sourced stone is incorporated into specific design features, anchoring the building to the landscape and enhancing its regional identity.
Unique design approaches have been employed throughout the project. The expansive roof overhang not only provides shelter from the climate but also serves as a visual anchor, drawing attention to the café while protecting the glazing from the elements. This protective measure also plays a practical role, offering shaded areas for patrons to enjoy their drinks in comfort. Thoughtful landscaping around the building preserves the native vegetation, further linking the structure to its site and providing a natural backdrop that enhances the overall experience.
The interior layout is designed to promote social interaction, with seating arranged to facilitate conversation while also ensuring each person has a view of the stunning outdoor landscape. The coffee shop may also feature an area to exhibit local art or geological specimens, reinforcing the connection to the place and enriching visitors' experiences. Spaces for storage and efficient workflows are also considered, providing necessary functionality without compromising on ambiance.
This project exemplifies a commitment to sustainability, respecting the local environment by minimizing disruption and creating a building that actively contributes to its surroundings. Through its design, the Iceland Volcano Coffee Shop embraces a philosophy of architecture that is deeply connected to the land, inviting guests to engage with the Icelandic wilderness in a meaningful way.
For those interested in the nuanced architectural solutions and design philosophies that shaped this project, further exploration of its architectural plans, sections, designs, and ideas will provide deeper insights into the innovative approaches taken in this remarkable coffee shop.


