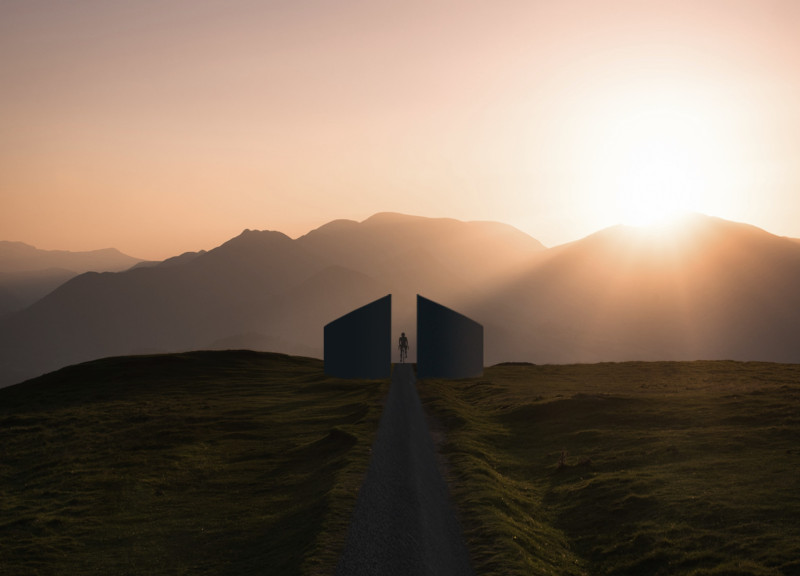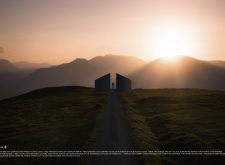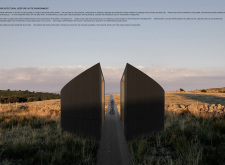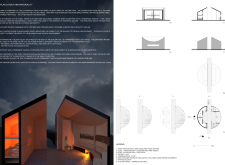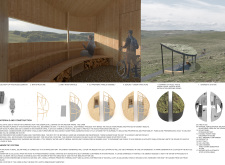5 key facts about this project
The cabins serve multiple functions, including secure bike storage, hygienic restroom facilities, and communal areas for interaction among cyclists. Each unit is thoughtfully designed to enhance the user experience along the journey by creating inviting spaces that balance privacy and openness.
Architectural Integration and Material Choices
One of the unique aspects of this project is its architectural integration with the environment. The cabins are characterized by a cylindrical form that mirrors the organic shapes found in nature. This design provides an iconic profile while facilitating ease of access for cyclists. The exterior cladding utilizes burnt wood, a technique that enhances durability and provides weather resistance. This not only serves a practical purpose but also contributes to the visual appeal of the structures. Inside, laminated wood is used for finishing materials, creating a warm and welcoming atmosphere.
The roofs are designed as vegetal coverings, which not only reduce the visual impact of the structures but also promote biodiversity and physical comfort. Ground pathways made from grey river gravel enhance functionality while ensuring effective drainage and low maintenance needs.
Sustainable Practices and User-Centric Design
The project emphasizes sustainability, incorporating passive solar design and energy harvesting through small solar panels. These serve to provide necessary lighting and charging stations for users. A rainwater harvesting system is also part of the design, optimizing water usage for non-potable needs within the cabins.
The interior layout of each cabin is adaptable, accommodating different group sizes and preferences. This flexibility allows different configurations for communal activities or private retreats. Notably, an inner courtyard is a focal point of the design, offering a space for interaction and relaxation, which is critical in fostering community among cyclists.
The project effectively combines architectural function and ecological sustainability, addressing the needs of its users while minimizing its environmental footprint. To gain deeper insights into the design concepts, one should explore the architectural plans, architectural sections, and architectural designs, which detail the innovative ideas driving this project.


